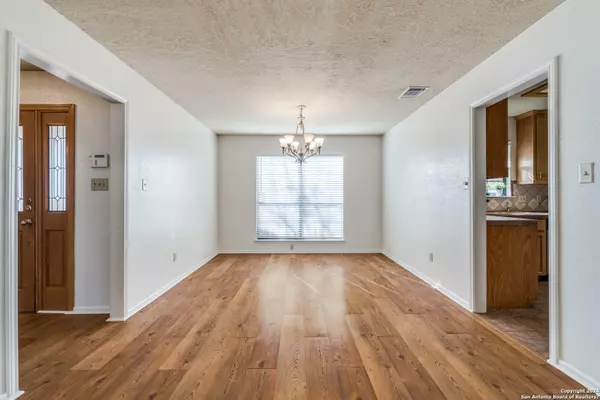$469,995
For more information regarding the value of a property, please contact us for a free consultation.
4 Beds
3 Baths
2,247 SqFt
SOLD DATE : 02/16/2024
Key Details
Property Type Single Family Home
Sub Type Single Residential
Listing Status Sold
Purchase Type For Sale
Square Footage 2,247 sqft
Price per Sqft $209
Subdivision Chaparral Creek
MLS Listing ID 1743286
Sold Date 02/16/24
Style One Story,Ranch
Bedrooms 4
Full Baths 3
Construction Status Pre-Owned
Year Built 1990
Annual Tax Amount $8,045
Tax Year 2022
Lot Size 10,541 Sqft
Property Description
Location, location, location...! Walking distance to the quaint Downtown area of Boerne, The Creek, Boerne High School and walking trails. This great unique home is not a cookie cutter floor plan! The home boasts a large living room with a ceiling to floor fireplace, vaulted ceilings and plenty of natural light. Enjoy entertaining with room to spread out with a large formal dining room and a breakfast area off the kitchen. This spacious home provides TWO primary rooms with full ensuite baths, along with two additional large secondary bedrooms. There is also a great "Flex Room" - this can be used as an Office, Exercise Room, Gaming room, craft room....let your imagination flow for your specific needs. Enjoy relaxing and BBQs on the large back patio. There is a gated dog run on the side yard. The lot is almost a quarter of an acre with mature trees in an established quiet neighborhood. Boerne is a great small town in the Hill Country - offering monthly markets, parades, Holiday events and Boerne ISD is highly rated. Enjoy the local city pool, tennis courts and playground, walking along the creek, fish or feed the ducks, paddle board at Boerne City Lake. Great shopping, entertainment, local eateries and medical within minutes.
Location
State TX
County Kendall
Area 2508
Rooms
Master Bedroom Main Level 14X13 Split, DownStairs, Outside Access, Dual Primaries, Sitting Room, Walk-In Closet, Ceiling Fan, Full Bath
Bedroom 2 Main Level 12X12
Bedroom 3 Main Level 12X11
Living Room Main Level 14X12
Dining Room Main Level 14X14
Kitchen Main Level 12X10
Study/Office Room Main Level 11X11
Interior
Heating Central
Cooling Two Central
Flooring Carpeting, Ceramic Tile
Heat Source Electric
Exterior
Exterior Feature Patio Slab, Privacy Fence, Mature Trees
Parking Features One Car Garage
Pool None
Amenities Available None
Roof Type Composition
Private Pool N
Building
Foundation Slab
Water Water System
Construction Status Pre-Owned
Schools
Elementary Schools Curington
Middle Schools Boerne Middle N
High Schools Boerne
School District Boerne
Others
Acceptable Financing Conventional, FHA, VA, Cash
Listing Terms Conventional, FHA, VA, Cash
Read Less Info
Want to know what your home might be worth? Contact us for a FREE valuation!

Our team is ready to help you sell your home for the highest possible price ASAP
Learn More About LPT Realty






