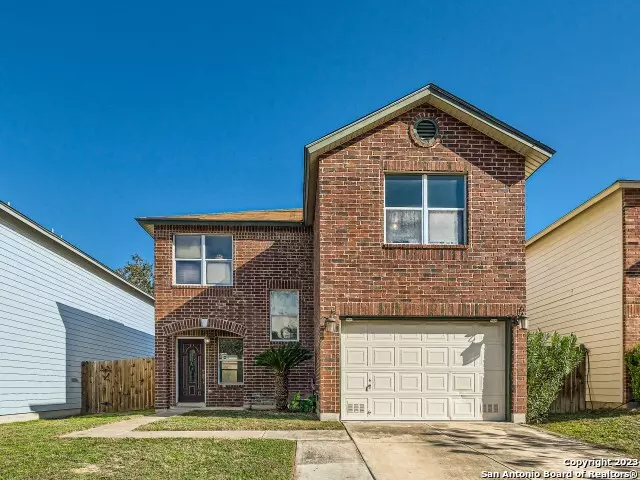$249,000
For more information regarding the value of a property, please contact us for a free consultation.
4 Beds
3 Baths
1,879 SqFt
SOLD DATE : 02/27/2024
Key Details
Property Type Single Family Home
Sub Type Single Residential
Listing Status Sold
Purchase Type For Sale
Square Footage 1,879 sqft
Price per Sqft $132
Subdivision Bridgewood
MLS Listing ID 1734994
Sold Date 02/27/24
Style Two Story
Bedrooms 4
Full Baths 2
Half Baths 1
Construction Status Pre-Owned
HOA Fees $35/ann
Year Built 2002
Annual Tax Amount $4,970
Tax Year 2022
Lot Size 5,270 Sqft
Property Description
Click the Virtual Tour link to view the 3D walkthrough. Welcome to this charming two-story home that exudes warmth and functionality from the moment you step through the front door. The expansive living room welcomes you with an abundance of natural light and ample space for entertaining or relaxing with family. As you walk around the corner, the seamless flow leads you to the well-designed dining room and kitchen, where culinary enthusiasts will appreciate the easy layout for meal preparation and storage. The kitchen boasts a harmonious blend of style and functionality, complemented by a large pantry room that conveniently doubles as a laundry room, offering efficiency and organization. Step outside from the dining room onto the spacious covered patio, creating a perfect transition to the fully fenced grassy yard-an ideal setting for outdoor gatherings or quiet moments in nature. Venture upstairs to discover the primary bedroom, providing a private retreat with its own en-suite bathroom. Three additional bedrooms on this level ensure ample space for guests, or a home office. Recent updates include a two-year-old HVAC system and a five-year-old water heater, ensuring modern comfort and energy efficiency. Conveniently located near La Conterra shopping, Alamo Ranch, and the thrilling attractions of Six Flags Fiesta Texas, this home offers not only comfort but also easy access to amenities and entertainment. Don't miss the opportunity to make this beautifully updated residence your new home sweet home.
Location
State TX
County Bexar
Area 0103
Rooms
Master Bathroom Tub/Shower Combo, Single Vanity
Master Bedroom 2nd Level 12X12 Upstairs, Walk-In Closet, Ceiling Fan, Full Bath
Bedroom 2 2nd Level 15X11
Bedroom 3 2nd Level 12X11
Bedroom 4 2nd Level 10X12
Living Room Main Level 15X23
Dining Room Main Level 15X9
Kitchen Main Level 12X10
Interior
Heating Central
Cooling One Central
Flooring Ceramic Tile, Wood
Heat Source Electric
Exterior
Parking Features Two Car Garage, Attached
Pool None
Amenities Available Pool, Park/Playground, None
Roof Type Composition
Private Pool N
Building
Lot Description Level
Faces South
Foundation Slab
Sewer Sewer System
Water Water System
Construction Status Pre-Owned
Schools
Elementary Schools Ward
Middle Schools Jefferson Jr High
High Schools Taft
School District Northside
Others
Acceptable Financing Conventional, FHA, VA, Cash
Listing Terms Conventional, FHA, VA, Cash
Read Less Info
Want to know what your home might be worth? Contact us for a FREE valuation!

Our team is ready to help you sell your home for the highest possible price ASAP
Learn More About LPT Realty







