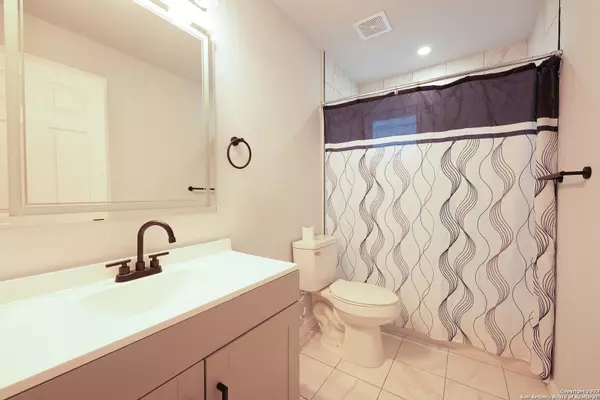$350,000
For more information regarding the value of a property, please contact us for a free consultation.
3 Beds
4 Baths
1,800 SqFt
SOLD DATE : 02/29/2024
Key Details
Property Type Single Family Home
Sub Type Single Residential
Listing Status Sold
Purchase Type For Sale
Square Footage 1,800 sqft
Price per Sqft $194
Subdivision Denver Heights
MLS Listing ID 1689491
Sold Date 02/29/24
Style 3 or More
Bedrooms 3
Full Baths 3
Half Baths 1
Construction Status New
Year Built 2023
Tax Year 2023
Lot Size 4,656 Sqft
Property Description
Seller offering INCENTIVES: Buy down Interest Rates/Closing cost contact your AGent ASAP Chic, urban home brings convenience and upper-class living to the San Antonio downtown market. Designed with the entertainer in mind, the open floor plan stars luxe dining and spacious living rooms with a wall of windows. Delight in the kitchen featuring modern cabinetry, tile backsplash, island, and breakfast bar. Each bedroom features an en-suite bath with a suite on the first floor. The new construction masterpiece features luxury vinyl and ceramic tile floors, modern lighting including recessed can lights, pendants, and a huge ceiling fan on the balcony. This beautiful home is prewired for TVs, security cameras, motion sensors, and WiFi/data outlets. And for that special touch the builder has installed an audio system in the living area and main bedroom that is Bluetooth compatible, making your house the talk of the town. Privately fenced, grassy area, and attached one-car garage. If you're looking for functionality and an easy low-maintenance, lock-and-leave lifestyle, look no further! Close proximity to local shops, restaurants, and downtown attractions including the San Antonio Riverwalk, Hemisfair Park, and a scooter ride to the Alamodome. STUNNING DOWNTOWN SAN ANTONIO VIEWS! Note: As of 5/20/2023 this home has been verified and qualifies for Short Term Rentals.
Location
State TX
County Bexar
Area 1200
Rooms
Master Bathroom 3rd Level 5X7 Shower Only
Master Bedroom 3rd Level 13X12 Upstairs
Bedroom 2 3rd Level 10X11
Bedroom 3 Main Level 10X11
Living Room 2nd Level 15X11
Dining Room 5X7
Kitchen 2nd Level 12X7
Family Room 15X16
Interior
Heating Central
Cooling One Central
Flooring Laminate
Heat Source Electric
Exterior
Parking Features None/Not Applicable
Pool None
Amenities Available None
Roof Type Composition
Private Pool N
Building
Foundation Slab
Sewer City
Water City
Construction Status New
Schools
Elementary Schools Call District
Middle Schools Call District
High Schools Call District
School District Call District
Others
Acceptable Financing Conventional, FHA, VA, Cash
Listing Terms Conventional, FHA, VA, Cash
Read Less Info
Want to know what your home might be worth? Contact us for a FREE valuation!

Our team is ready to help you sell your home for the highest possible price ASAP
Learn More About LPT Realty






