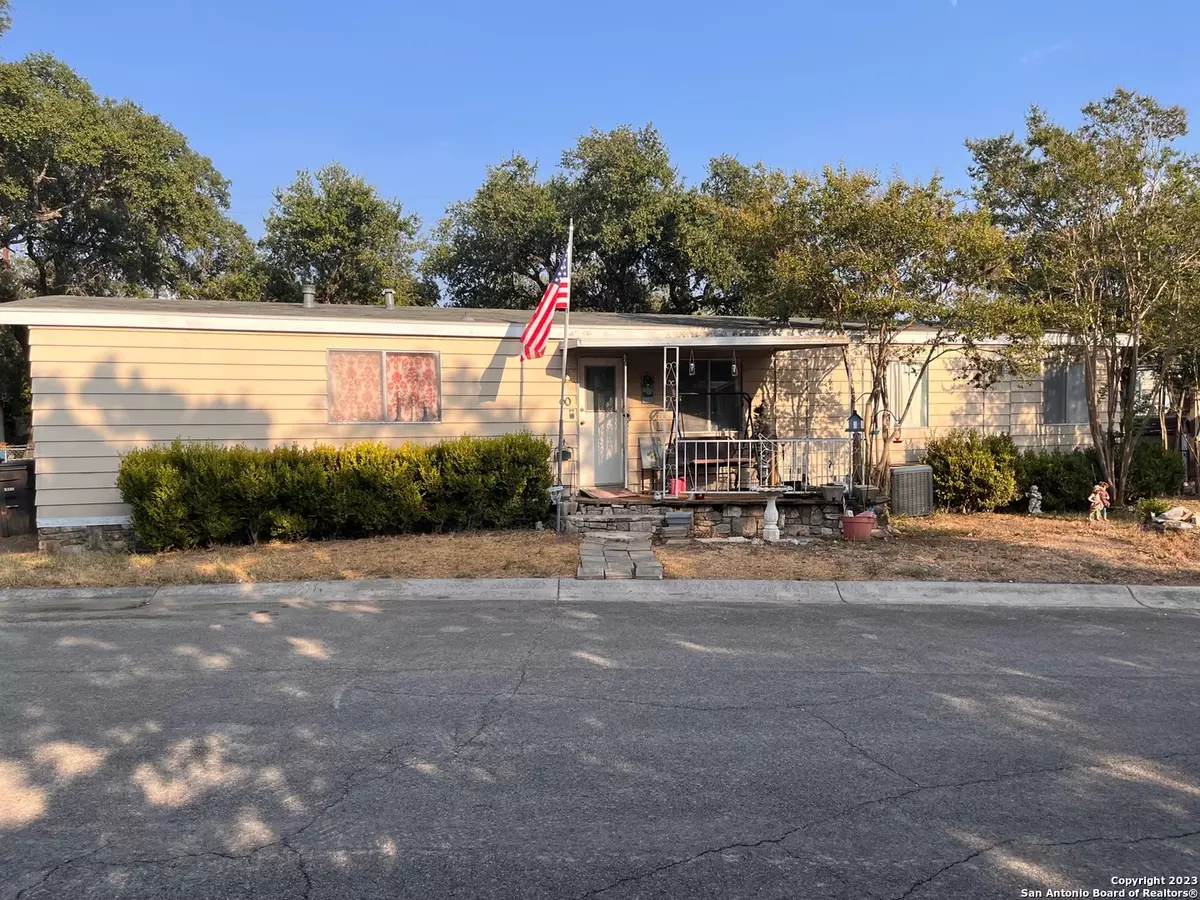$145,000
For more information regarding the value of a property, please contact us for a free consultation.
2 Beds
2 Baths
5,158 SqFt
SOLD DATE : 12/22/2023
Key Details
Property Type Single Family Home
Sub Type Single Residential
Listing Status Sold
Purchase Type For Sale
Square Footage 5,158 sqft
Price per Sqft $28
Subdivision San Pedro N. Mh Park
MLS Listing ID 1716593
Sold Date 12/22/23
Style One Story
Bedrooms 2
Full Baths 2
Construction Status Pre-Owned
HOA Fees $41/ann
Year Built 1976
Annual Tax Amount $1,294
Tax Year 2023
Lot Size 5,157 Sqft
Property Description
Must see this Double wide! Partially renovated. Updates include: roof, HVAC, laminate flooring, wainscots, counter tops, cabinets, appliances, garbage disposal, hardware, light fixtures, doors, garden tub, sinks, vanities, interior paint, and toilets. Two covered patios and nice fenced yard. Excellent northside location and schools. Manufactured home is situated in private community located on 281 N and San Pedro Ave. It provides a comfortable living space with the added benefits of being part of a private community. Community is very well kept, quiet, and family oriented. Access to the community pool, clubhouse, and playgrounds. Residing in this community can take advantage of the excellent schools and educational opportunities provided by NEISD. The property itself is an economical option for this area, making it an attractive choice for those seeking affordability without compromising on location or convenience. Manufactured homes often offer cost-effective housing solutions, and this property is no exception. Great investment property for many renters available. Priced to sell.
Location
State TX
County Bexar
Area 1300
Rooms
Master Bathroom Main Level 10X10 Tub/Shower Separate, Garden Tub
Master Bedroom Main Level 12X12 Full Bath
Bedroom 2 Main Level 5X5
Living Room Main Level 12X30
Dining Room Main Level 10X10
Kitchen Main Level 8X12
Interior
Heating Central
Cooling One Central
Flooring Laminate
Heat Source Electric
Exterior
Parking Features None/Not Applicable
Pool None
Amenities Available Pool, Clubhouse, Park/Playground, Sports Court, Basketball Court
Roof Type Composition
Private Pool N
Building
Sewer City
Water City
Construction Status Pre-Owned
Schools
Elementary Schools Coker
Middle Schools Bradley
High Schools Churchill
School District North East I.S.D
Others
Acceptable Financing VA, 1st Seller Carry, Cash, Investors OK
Listing Terms VA, 1st Seller Carry, Cash, Investors OK
Read Less Info
Want to know what your home might be worth? Contact us for a FREE valuation!

Our team is ready to help you sell your home for the highest possible price ASAP
Learn More About LPT Realty






