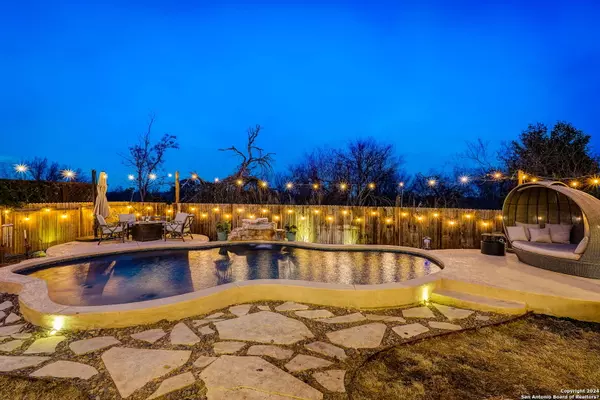$875,000
For more information regarding the value of a property, please contact us for a free consultation.
5 Beds
5 Baths
3,951 SqFt
SOLD DATE : 03/14/2024
Key Details
Property Type Single Family Home
Sub Type Single Residential
Listing Status Sold
Purchase Type For Sale
Square Footage 3,951 sqft
Price per Sqft $221
Subdivision Hallies Cove
MLS Listing ID 1749135
Sold Date 03/14/24
Style Two Story,Contemporary
Bedrooms 5
Full Baths 4
Half Baths 1
Construction Status Pre-Owned
HOA Fees $25/ann
Year Built 2020
Annual Tax Amount $2
Tax Year 2020
Lot Size 9,639 Sqft
Property Description
Absolutely stunning Highland home fully loaded with every upgrade you can think of! This home is 3950 SQFT, 5 beds and 4.5 baths with a three car garage, office, media room, and game room/loft area. Outside you have an in-ground, free form swimming pool, an attached three car garage with an extended driveway, a large covered patio in the backyard, and solar panels. Inside you will find all the creature comforts you could ever need and some you didn't even know you needed! First floor features a owners suite with a second mother in law suite for optimal accessibility, cathedral ceilings that over look the stunning backyard, a full gourmet kitchen with gas built-in appliances, a central vac system throughout the home, wooden shutters, PLUS a water softener and reverse osmosis system. The media room on the first floor comes with the projector and projector screen/surround sound system so you are ready for movie night the day you move in! Every single secondary bedroom includes motion activated lights to help mitigate the electric bill and the office space already has built in bookshelves. This home is completely decked out and will not last long! Schedule a private tour of your dream home today!
Location
State TX
County Bexar
Area 1700
Rooms
Master Bathroom Main Level 16X10 Tub/Shower Separate, Separate Vanity, Double Vanity, Garden Tub
Master Bedroom Main Level 14X17 Split, DownStairs, Walk-In Closet, Ceiling Fan, Full Bath
Bedroom 2 Main Level 10X13
Bedroom 3 2nd Level 10X12
Bedroom 4 2nd Level 12X10
Bedroom 5 2nd Level 10X12
Dining Room Main Level 10X17
Kitchen Main Level 13X19
Family Room Main Level 19X17
Study/Office Room Main Level 13X11
Interior
Heating Central, 2 Units
Cooling Two Central
Flooring Carpeting, Ceramic Tile
Heat Source Natural Gas
Exterior
Parking Features Three Car Garage, Attached
Pool In Ground Pool, Pool is Heated
Amenities Available Park/Playground
Roof Type Composition
Private Pool Y
Building
Foundation Slab
Sewer City
Water City
Construction Status Pre-Owned
Schools
Elementary Schools Rose Garden
Middle Schools Corbett
High Schools Samuel Clemens
School District Schertz-Cibolo-Universal City Isd
Others
Acceptable Financing Conventional, FHA, VA, Cash
Listing Terms Conventional, FHA, VA, Cash
Read Less Info
Want to know what your home might be worth? Contact us for a FREE valuation!

Our team is ready to help you sell your home for the highest possible price ASAP
Learn More About LPT Realty







