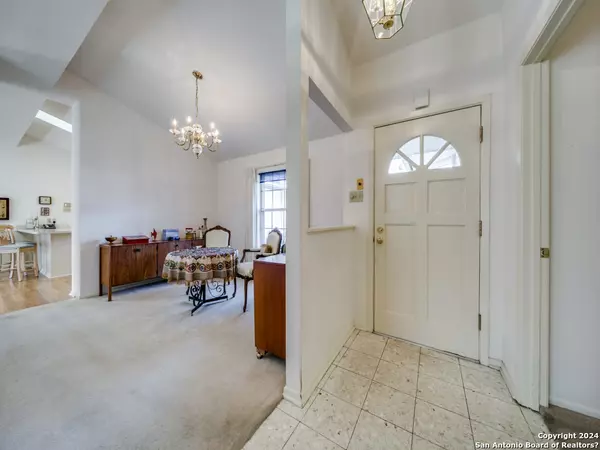$300,000
For more information regarding the value of a property, please contact us for a free consultation.
3 Beds
2 Baths
1,575 SqFt
SOLD DATE : 03/20/2024
Key Details
Property Type Single Family Home
Sub Type Single Residential
Listing Status Sold
Purchase Type For Sale
Square Footage 1,575 sqft
Price per Sqft $190
Subdivision Macarthur Terrace
MLS Listing ID 1746407
Sold Date 03/20/24
Style One Story,Traditional
Bedrooms 3
Full Baths 2
Construction Status Pre-Owned
Year Built 1968
Annual Tax Amount $6,867
Tax Year 2022
Lot Size 9,016 Sqft
Property Description
Introducing a captivating 3-bedroom, 2-bath one-story home nestled in the sought-after Macarthur Terrace. This residence boasts a timeless charm with its circular drive and welcomes you with vaulted ceilings that add an extra touch of grandeur. Step into the heart of the home, where a spacious chef's kitchen awaits, perfect for culinary enthusiasts. The two living areas provide ample space for relaxation and entertainment, while the dedicated dining room sets the stage for memorable gatherings. Ideal for those who work from home, this property features a versatile office/workroom that can easily adapt to your professional needs. The attached 2-car garage ensures convenience, offering both shelter and security for your vehicles. As you step outside, discover a large grassy backyard, providing a serene escape for outdoor activities or quiet moments of reflection. Whether you're hosting a barbecue or enjoying a peaceful evening under the stars, this backyard is your private oasis. Located in the desirable Macarthur Terrace, this home is not just a residence; it's a lifestyle. Embrace the comfort, functionality, and style this property has to offer. Schedule your viewing today and make this house your new home.
Location
State TX
County Bexar
Area 1500
Rooms
Master Bathroom Main Level 7X7 Shower Only
Master Bedroom Main Level 14X13 DownStairs, Full Bath
Bedroom 2 Main Level 12X12
Bedroom 3 Main Level 11X11
Living Room Main Level 15X11
Dining Room Main Level 12X11
Kitchen Main Level 9X14
Family Room Main Level 11X17
Study/Office Room Main Level 12X10
Interior
Heating Central, 1 Unit
Cooling One Central
Flooring Carpeting, Ceramic Tile, Vinyl
Heat Source Natural Gas
Exterior
Parking Features Two Car Garage
Pool None
Amenities Available None
Roof Type Composition
Private Pool N
Building
Lot Description 1/4 - 1/2 Acre
Foundation Slab
Water Water System
Construction Status Pre-Owned
Schools
Elementary Schools Call District
Middle Schools Call District
High Schools Call District
School District North East I.S.D
Others
Acceptable Financing Conventional, FHA, VA, Cash
Listing Terms Conventional, FHA, VA, Cash
Read Less Info
Want to know what your home might be worth? Contact us for a FREE valuation!

Our team is ready to help you sell your home for the highest possible price ASAP
Learn More About LPT Realty







