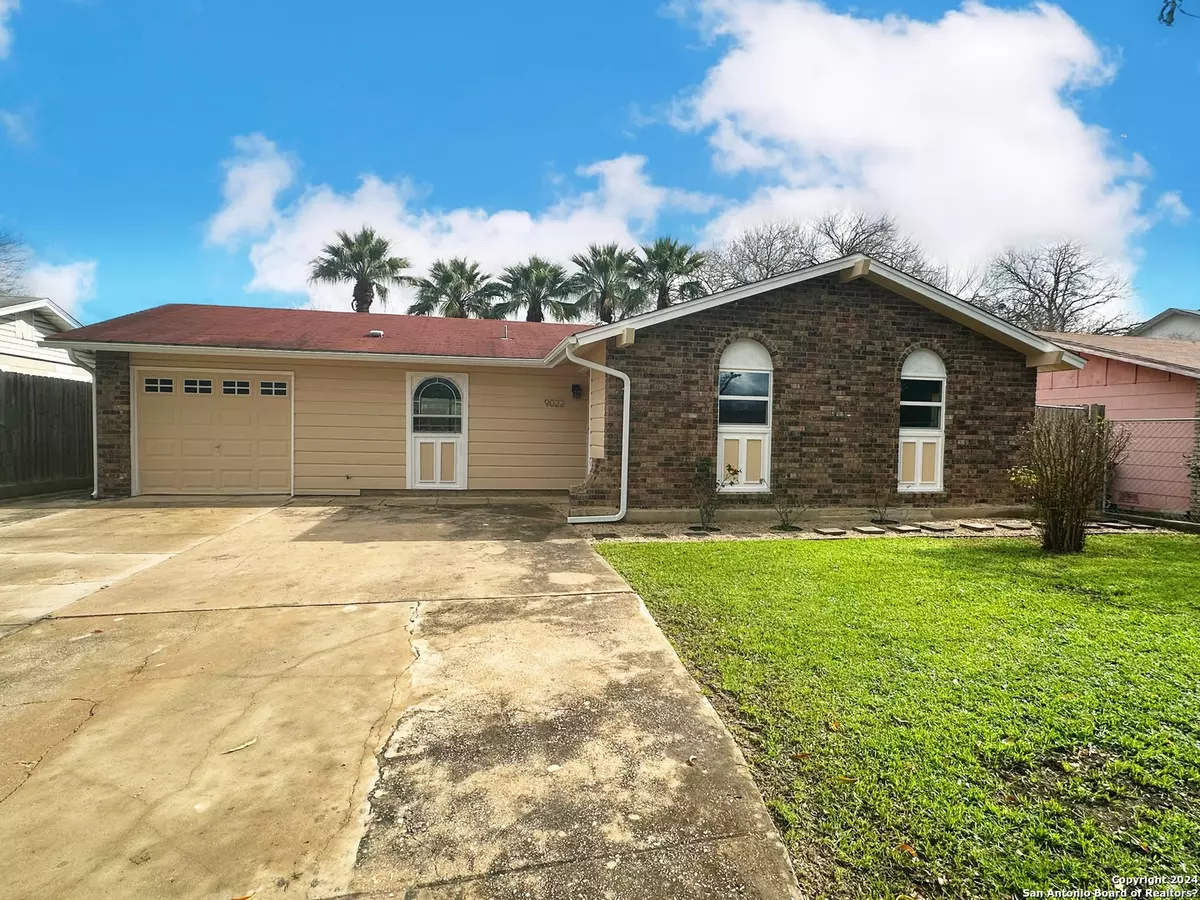$229,900
For more information regarding the value of a property, please contact us for a free consultation.
3 Beds
3 Baths
1,214 SqFt
SOLD DATE : 03/26/2024
Key Details
Property Type Single Family Home
Sub Type Single Residential
Listing Status Sold
Purchase Type For Sale
Square Footage 1,214 sqft
Price per Sqft $189
Subdivision Palo Alto
MLS Listing ID 1743502
Sold Date 03/26/24
Style One Story
Bedrooms 3
Full Baths 3
Construction Status Pre-Owned
Year Built 1972
Annual Tax Amount $4,390
Tax Year 2022
Lot Size 7,100 Sqft
Property Description
Beautifully renovated and move-in ready with a sparkling pool that will be a real splash for the summer time! This home has a nice open floor plan as you enter the front door with a clear view of the pool in the backyard. The kitchen has custom cabinets, granite countertops and stainless steel appliances. There is also a large area that has been enclosed from the garage to create a utility room and pantry area, or could even be partially used as an office space. The living room and dining room flow nicely from the kitchen and outdoor living space with a spacious covered patio overlooking the pool and soaring palm trees. There is new luxury vinyl plank flooring, double pane windows, paint and updated hardware throughout the home. In the primary bedroom you'll find a walk-in closet and a freshly remodeled bathroom, both with rustic barn doors. All 3 bedrooms have new ceiling fans. This home has a wonderful location and is minutes from so many amenities: parks, schools, health clinics, stores, and restaurants. It also close to both I-35 and 410.
Location
State TX
County Bexar
Area 2100
Rooms
Master Bathroom Main Level 9X5 Shower Only, Single Vanity
Master Bedroom Main Level 9X13 Walk-In Closet, Ceiling Fan, Full Bath
Bedroom 2 Main Level 9X10
Bedroom 3 Main Level 9X10
Living Room Main Level 12X10
Dining Room Main Level 12X10
Kitchen Main Level 9X10
Interior
Heating Central
Cooling One Central
Flooring Vinyl
Heat Source Natural Gas
Exterior
Exterior Feature Covered Patio, Privacy Fence, Double Pane Windows, Storage Building/Shed, Workshop
Parking Features Converted Garage
Pool In Ground Pool
Amenities Available None
Roof Type Composition
Private Pool Y
Building
Foundation Slab
Sewer City
Water City
Construction Status Pre-Owned
Schools
Elementary Schools Roy Benavidez
Middle Schools Zamora
High Schools South San Antonio
School District South San Antonio.
Others
Acceptable Financing Conventional, FHA, Cash
Listing Terms Conventional, FHA, Cash
Read Less Info
Want to know what your home might be worth? Contact us for a FREE valuation!

Our team is ready to help you sell your home for the highest possible price ASAP
Learn More About LPT Realty







