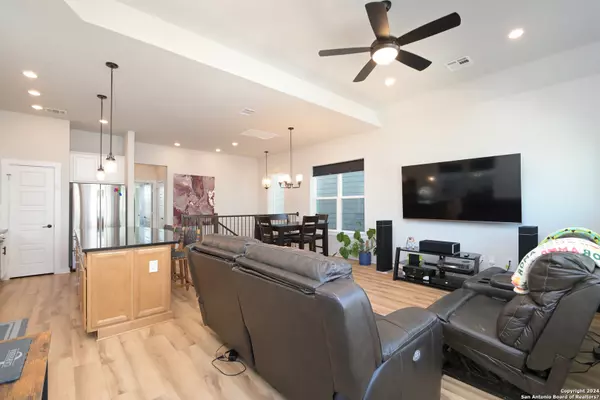$365,888
For more information regarding the value of a property, please contact us for a free consultation.
3 Beds
3 Baths
1,607 SqFt
SOLD DATE : 03/28/2024
Key Details
Property Type Single Family Home
Sub Type Single Residential
Listing Status Sold
Purchase Type For Sale
Square Footage 1,607 sqft
Price per Sqft $227
Subdivision The Enclave At Whitby
MLS Listing ID 1750270
Sold Date 03/28/24
Style Two Story
Bedrooms 3
Full Baths 2
Half Baths 1
Construction Status Pre-Owned
HOA Fees $160/mo
Year Built 2021
Annual Tax Amount $9,824
Tax Year 2023
Lot Size 1,960 Sqft
Property Description
Located in the Medical Center, within the gated Enclave at Whitby, this pre-owned David Weekly home, built in 2021, spans 1607 SF of meticulously designed space. High ceilings and an open floor plan across the living areas foster a welcoming environment for both entertaining and serene relaxation. At the heart of the residence, the island kitchen boasts modern, stainless-steel appliances, black granite countertops, and gas cooking, ideal for culinary enthusiasts. The kitchen opens up to the dining and family rooms, creating a spacious, light-filled area for gathering. This two-story home features three spacious bedrooms and 2.5 bathrooms, offering plenty of room for comfort and privacy. The expansive primary suite, located on the second floor, is a haven of luxury, featuring a separate walk-in shower, garden tub, double vanity, and a large walk-in closet. The home extends its luxury outdoors with a private backyard, enclosed by a privacy fence and featuring a partially sprinklered lot for easy upkeep. Noteworthy amenities include a two-car garage, 10 year Builder's Warranty, a neighborhood Dog Park, and high-efficiency features throughout the house, including a tankless water heater. Schedule your showing today!
Location
State TX
County Bexar
Area 0400
Rooms
Master Bathroom 2nd Level 10X11 Tub/Shower Separate, Double Vanity
Master Bedroom 2nd Level 15X13 DownStairs, Upstairs, Full Bath
Bedroom 2 Main Level 12X12
Bedroom 3 Main Level 15X10
Living Room 2nd Level 14X20
Kitchen 2nd Level 16X10
Interior
Heating Central
Cooling One Central
Flooring Carpeting, Ceramic Tile, Wood
Heat Source Natural Gas
Exterior
Exterior Feature Gas Grill, Privacy Fence, Partial Fence, Partial Sprinkler System, Double Pane Windows
Parking Features Two Car Garage
Pool None
Amenities Available Controlled Access
Roof Type Composition,Tile,Wood
Private Pool N
Building
Lot Description Xeriscaped
Faces North
Foundation Slab
Sewer City
Water City
Construction Status Pre-Owned
Schools
Elementary Schools Rhodes
Middle Schools Rudder
High Schools Marshall
School District Northside
Others
Acceptable Financing Conventional, FHA, VA, TX Vet, Cash
Listing Terms Conventional, FHA, VA, TX Vet, Cash
Read Less Info
Want to know what your home might be worth? Contact us for a FREE valuation!

Our team is ready to help you sell your home for the highest possible price ASAP
Learn More About LPT Realty







