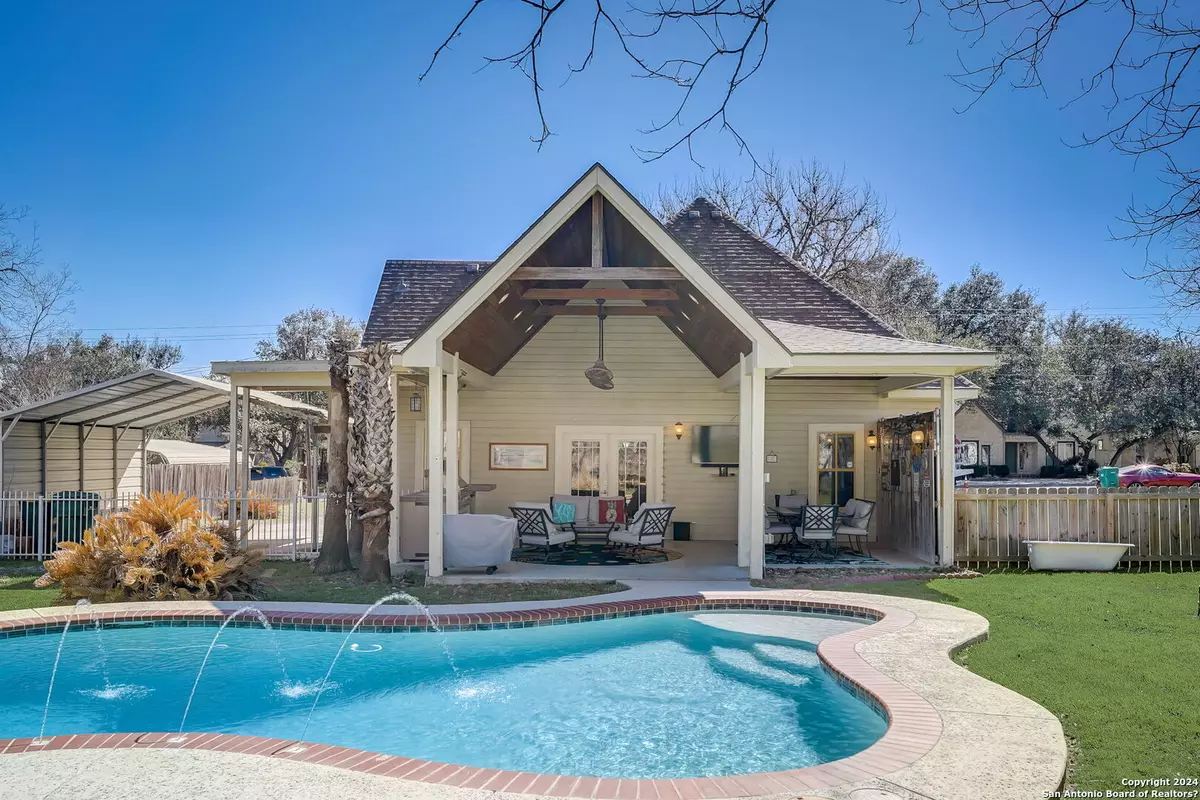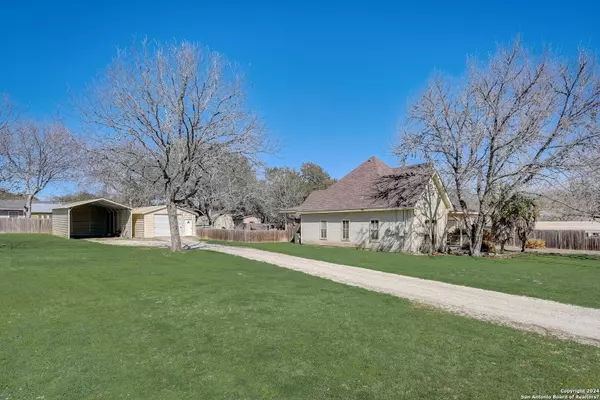$524,900
For more information regarding the value of a property, please contact us for a free consultation.
3 Beds
2 Baths
1,286 SqFt
SOLD DATE : 04/02/2024
Key Details
Property Type Single Family Home
Sub Type Single Residential
Listing Status Sold
Purchase Type For Sale
Square Footage 1,286 sqft
Price per Sqft $408
Subdivision Oak Park Addition
MLS Listing ID 1751652
Sold Date 04/02/24
Style One Story
Bedrooms 3
Full Baths 2
Construction Status Pre-Owned
Year Built 1996
Annual Tax Amount $10,076
Tax Year 2023
Lot Size 0.596 Acres
Lot Dimensions 139x162
Property Description
OPEN HOUSE SUNDAY, FEBRUARY 18th from 1-4! Must see this charming cottage home that sits on two lots, over half an acre. Bring your design style and some tasty Texas barbecue, this one will make you want to stay home all weekend! Close to Main St. and downtown Boerne, the quaint 3BR/2BA home features wood-look tile floors, a light & bright, updated kitchen with a large breakfast bar, white cabinetry, smooth cooktop stove, barn door to laundry, and plantation shutters. Newer roof and HVAC, two bedrooms on the first floor, and an oversized bedroom up with all the cozy niches that would make any adult or children love to retreat. There's also an unfinished full bath ready and waiting for the new homeowner's best DIY ideas. French doors lead to the private outdoor entertainment area that includes a super-sized patio with vaulted wood ceiling, outdoor grill, fridge and cooking area, large flat screen television, and plenty of room for relaxing and hanging out by the pool with family and friends. Fenced yard, (two) two-car carports, shed, and an oversized garage that has been used as a workshop/boat storage and at one time was home to four classic cars. The home has a welcoming and timeless front porch and two pecan trees in the back to provide shade and perfect pies in the fall. OPEN HOUSE, SUNDAY, FEBRUARY 18th from 1-4. One-year residential service contract included.
Location
State TX
County Kendall
Area 2508
Direction E
Rooms
Master Bedroom 2nd Level 18X11 DownStairs, Upstairs, Walk-In Closet, Ceiling Fan, Full Bath, Other
Bedroom 2 Main Level 12X14
Bedroom 3 Main Level 11X12
Living Room Main Level 18X16
Dining Room Main Level 11X12
Kitchen Main Level 13X9
Interior
Heating Central, Heat Pump
Cooling One Central, One Window/Wall, Heat Pump
Flooring Ceramic Tile, Wood, Laminate
Heat Source Electric
Exterior
Exterior Feature Patio Slab, Covered Patio, Bar-B-Que Pit/Grill, Gas Grill, Privacy Fence, Wrought Iron Fence, Double Pane Windows, Storage Building/Shed, Mature Trees, Outdoor Kitchen
Parking Features Three Car Garage, Detached, Tandem
Pool In Ground Pool, Pools Sweep
Amenities Available Other - See Remarks
Roof Type Composition
Private Pool Y
Building
Lot Description 1/4 - 1/2 Acre, 1/2-1 Acre
Faces South
Foundation Slab
Sewer City
Water Water System, City
Construction Status Pre-Owned
Schools
Elementary Schools Fabra
Middle Schools Boerne Middle S
High Schools Champion
School District Boerne
Others
Acceptable Financing Conventional, FHA, VA, Cash
Listing Terms Conventional, FHA, VA, Cash
Read Less Info
Want to know what your home might be worth? Contact us for a FREE valuation!

Our team is ready to help you sell your home for the highest possible price ASAP
Learn More About LPT Realty






