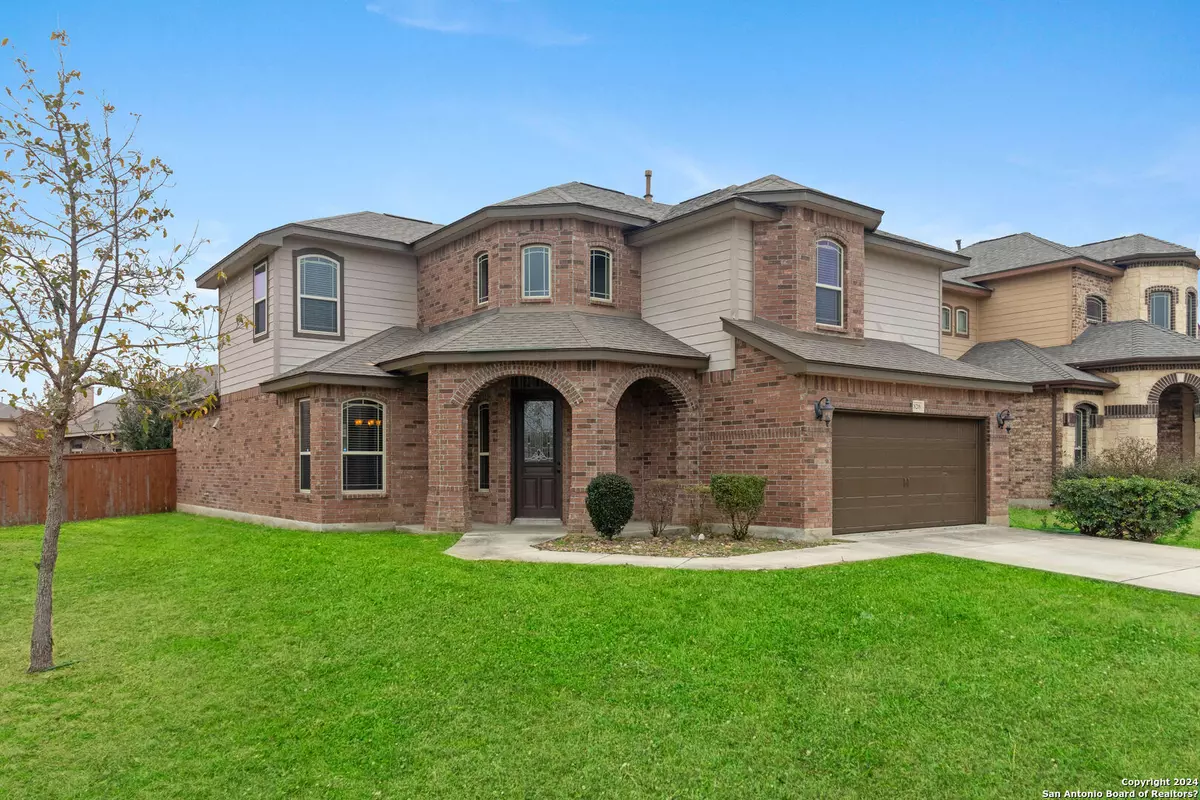$383,500
For more information regarding the value of a property, please contact us for a free consultation.
4 Beds
3 Baths
2,426 SqFt
SOLD DATE : 04/24/2024
Key Details
Property Type Single Family Home
Sub Type Single Residential
Listing Status Sold
Purchase Type For Sale
Square Footage 2,426 sqft
Price per Sqft $158
Subdivision Kallison Ranch
MLS Listing ID 1761400
Sold Date 04/24/24
Style Two Story
Bedrooms 4
Full Baths 2
Half Baths 1
Construction Status Pre-Owned
HOA Fees $48/ann
Year Built 2014
Annual Tax Amount $7,930
Tax Year 2022
Lot Size 9,931 Sqft
Property Description
Stunning over-sized corner lot home with wrap around covered porch that is move in ready. Former model home that is a beautiful 4 bedroom, 2 1/2 bath home will wow you from the moment you walk in, with its vaulted ceilings, custom features, and spectacular kitchen. Enter into the grand foyer with high vaulted ceilings with view of the balcony area with iron rod spindles & raised ceiling. Soaring vaulting ceilings in the living room with custom raised ceiling features. The kitchen features granite countertops, cooktop and a built in oven and microwave. The primary bedroom bedroom is downstairs that is good sized with nice luxurious master bathroom with tiled shower. Upstairs have 3 good sized bedrooms and a study/office. Over sized covered patio, sprinkler system, and good sized backyard. Recent updates include paint and carpet. The neighborhood also appreciates the close proximity of the top notch, highly acclaimed NISD school district - with the elementary, middle school, and high school all within 1 mile distance from the community. With a perfect blend of modern design impeccable finishes and virtual paces Spaces the home offers the ideal canvas to create lasting memories.
Location
State TX
County Bexar
Area 0105
Rooms
Master Bathroom Main Level 12X8 Shower Only
Master Bedroom Main Level 15X14 DownStairs
Bedroom 2 2nd Level 13X14
Bedroom 3 2nd Level 12X10
Bedroom 4 2nd Level 11X11
Living Room Main Level 18X14
Dining Room Main Level 10X8
Kitchen Main Level 14X8
Family Room Main Level 13X10
Interior
Heating Central, Heat Pump
Cooling One Central
Flooring Carpeting, Ceramic Tile
Heat Source Electric
Exterior
Exterior Feature Sprinkler System
Parking Features Two Car Garage
Pool None
Amenities Available Pool, Park/Playground, BBQ/Grill
Roof Type Composition
Private Pool N
Building
Lot Description Corner
Foundation Slab
Sewer Sewer System
Water Water System
Construction Status Pre-Owned
Schools
Elementary Schools Henderson
Middle Schools Straus
High Schools Harlan Hs
School District Northside
Others
Acceptable Financing Conventional, FHA, VA, Cash, USDA
Listing Terms Conventional, FHA, VA, Cash, USDA
Read Less Info
Want to know what your home might be worth? Contact us for a FREE valuation!

Our team is ready to help you sell your home for the highest possible price ASAP
Learn More About LPT Realty






