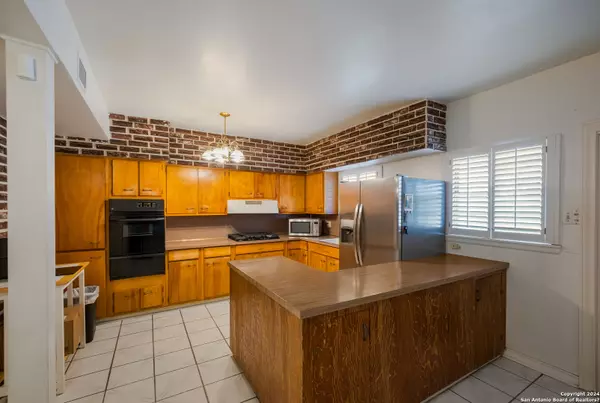$349,000
For more information regarding the value of a property, please contact us for a free consultation.
4 Beds
2 Baths
2,292 SqFt
SOLD DATE : 05/03/2024
Key Details
Property Type Single Family Home
Sub Type Single Residential
Listing Status Sold
Purchase Type For Sale
Square Footage 2,292 sqft
Price per Sqft $152
Subdivision Broadview
MLS Listing ID 1753904
Sold Date 05/03/24
Style Two Story
Bedrooms 4
Full Baths 2
Construction Status Pre-Owned
Year Built 1955
Annual Tax Amount $9,387
Tax Year 2022
Lot Size 1.497 Acres
Property Description
RARE OPPORTUNITY! Nestled on 1.49 acres of sprawling land, this property offers boundless opportunities for personalization and expansion. Water and electricity available on back of property for separate dwelling. This property provides a tranquil retreat from the hustle and bustle of city living. Located near St. Mary's University. Whether envisioning a vibrant garden oasis, a recreational haven, or a peaceful sanctuary, the expansion grounds offer endless possibilities for outdoor living and entertainment. With ample space to build, grow, and explore this home embodies the essence of limitless potential, awaiting the touch of its new owner to transform dreams into reality. 4 BEDROOM, 2 BATH with diverse floorplan and 4 car carport. Refrigerator, washer and dryer to convey with property.
Location
State TX
County Bexar
Area 0800
Rooms
Master Bathroom 8X8 Tub/Shower Combo
Master Bedroom 2nd Level 11X23 Upstairs
Bedroom 2 13X11
Bedroom 3 2nd Level 13X14
Bedroom 4 13X14
Living Room Main Level 15X15
Dining Room Main Level 14X15
Kitchen Main Level 8X10
Family Room Main Level 12X15
Interior
Heating Central
Cooling One Central
Flooring Carpeting, Ceramic Tile
Heat Source Natural Gas
Exterior
Exterior Feature Wrought Iron Fence, Mature Trees, Stone/Masonry Fence
Parking Features None/Not Applicable
Pool None
Amenities Available None
Roof Type Composition
Private Pool N
Building
Foundation Slab
Water Water System
Construction Status Pre-Owned
Schools
Elementary Schools Glass Colby
Middle Schools Neff Pat
High Schools Holmes Oliver W
School District Northside
Others
Acceptable Financing Conventional, Cash
Listing Terms Conventional, Cash
Read Less Info
Want to know what your home might be worth? Contact us for a FREE valuation!

Our team is ready to help you sell your home for the highest possible price ASAP
Learn More About LPT Realty







