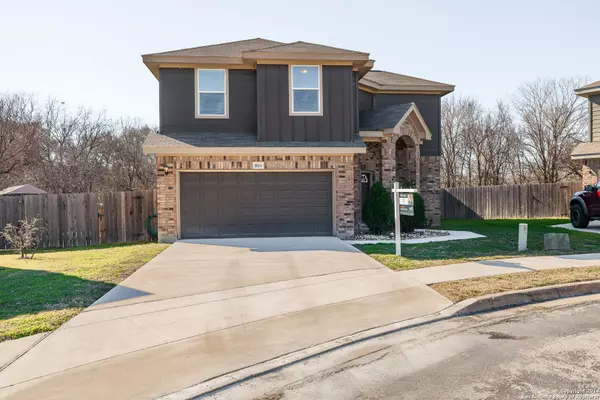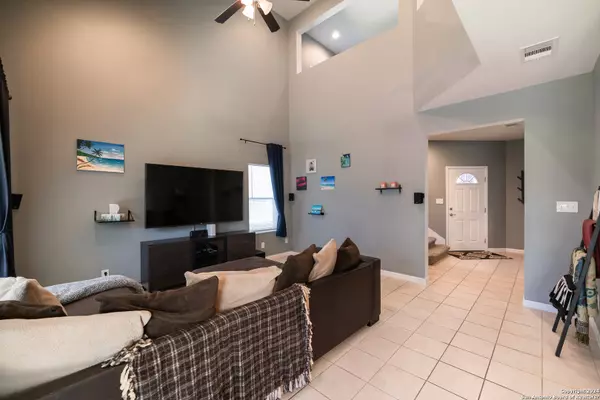$295,000
For more information regarding the value of a property, please contact us for a free consultation.
3 Beds
3 Baths
1,810 SqFt
SOLD DATE : 05/01/2024
Key Details
Property Type Single Family Home
Sub Type Single Residential
Listing Status Sold
Purchase Type For Sale
Square Footage 1,810 sqft
Price per Sqft $162
Subdivision Cimarron Landing
MLS Listing ID 1753408
Sold Date 05/01/24
Style Two Story
Bedrooms 3
Full Baths 2
Half Baths 1
Construction Status Pre-Owned
HOA Fees $22/ann
Year Built 2018
Annual Tax Amount $6,222
Tax Year 2022
Lot Size 5,575 Sqft
Property Description
Welcome to this charming 3 bedroom, 2.5 bath cul-de-sac home in Cimarron Landing. Nestled in a peaceful and friendly neighborhood, this residence offers the perfect blend of comfort and convenience. Key Features: Spacious master bedroom with ensuite bathroom. Two additional well-appointed bedrooms with ample closet space. Bright and inviting living room with natural light. Modern kitchen and dinning overlooking large backyard, ideal for outdoor gatherings and relaxation. No neighbors ever! Backyard is a natural greenbelt! Take an adventure walk on cool days. Proximity to parks, schools and shopping centers and close access to Randolph AFB. Whether you're a first time homebuyer or looking to upgrade to a more spacious property, this home is a must-see. Don't miss this opportunity to experience the comfort and tranquility this residence offers.
Location
State TX
County Bexar
Area 1600
Rooms
Master Bathroom 2nd Level 13X7 Shower Only, Double Vanity
Master Bedroom 2nd Level 15X14 Upstairs
Bedroom 2 2nd Level 10X11
Bedroom 3 2nd Level 10X12
Living Room Main Level 13X10
Dining Room Main Level 13X11
Kitchen Main Level 11X10
Family Room 2nd Level 13X9
Interior
Heating Central
Cooling One Central
Flooring Carpeting, Ceramic Tile
Heat Source Electric
Exterior
Exterior Feature Patio Slab, Covered Patio, Sprinkler System, Double Pane Windows
Parking Features Two Car Garage
Pool None
Amenities Available None
Roof Type Composition
Private Pool N
Building
Lot Description Cul-de-Sac/Dead End
Faces North,East
Foundation Slab
Sewer Sewer System
Water Water System
Construction Status Pre-Owned
Schools
Elementary Schools Salinas
Middle Schools Kitty Hawk
High Schools Veterans Memorial
School District Judson
Others
Acceptable Financing Conventional, FHA, VA, Trade
Listing Terms Conventional, FHA, VA, Trade
Read Less Info
Want to know what your home might be worth? Contact us for a FREE valuation!

Our team is ready to help you sell your home for the highest possible price ASAP
Learn More About LPT Realty







