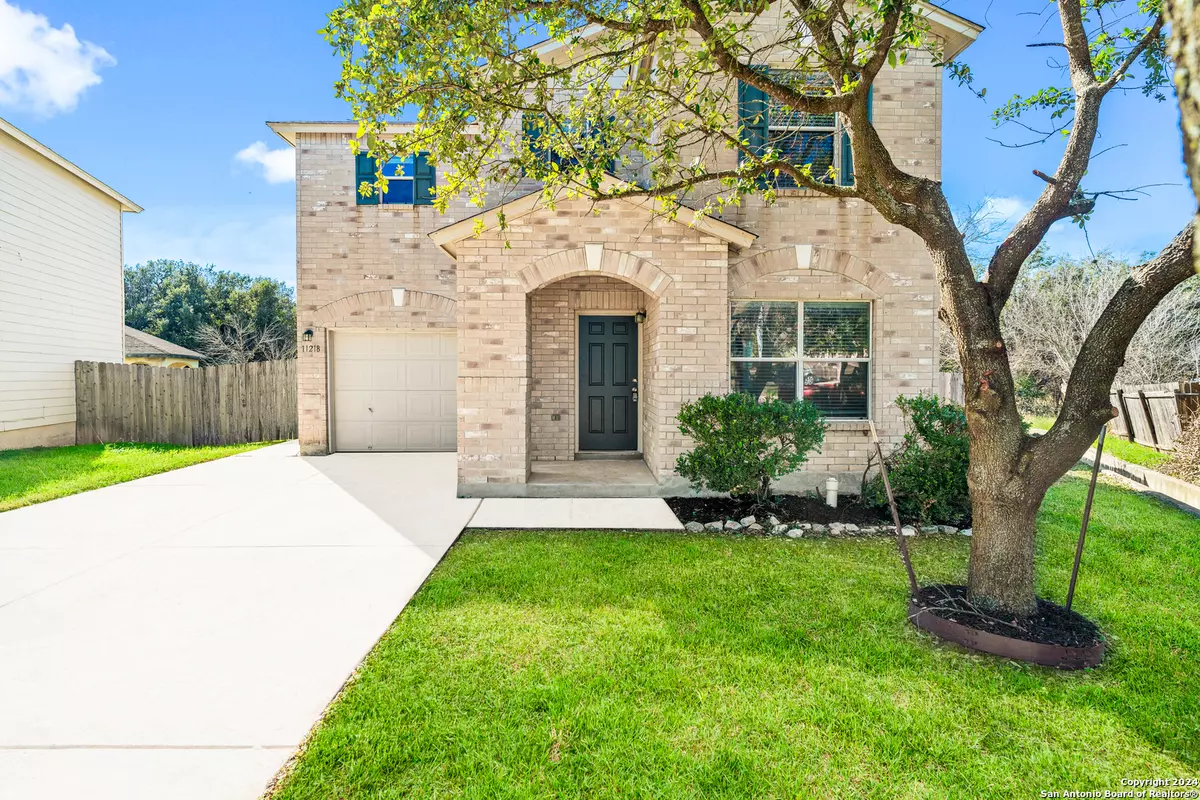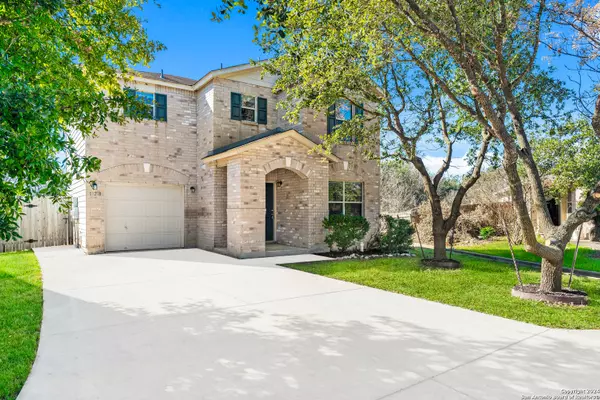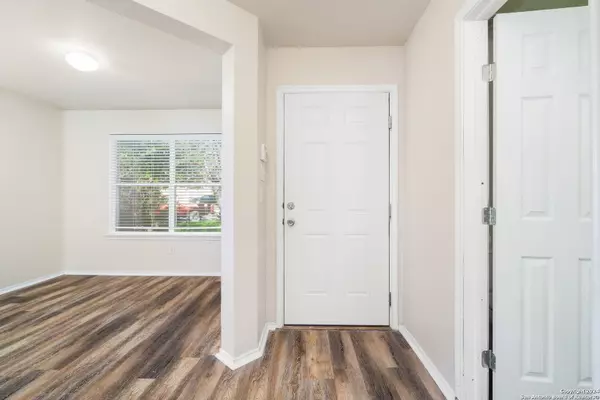$268,000
For more information regarding the value of a property, please contact us for a free consultation.
3 Beds
3 Baths
1,721 SqFt
SOLD DATE : 05/06/2024
Key Details
Property Type Single Family Home
Sub Type Single Residential
Listing Status Sold
Purchase Type For Sale
Square Footage 1,721 sqft
Price per Sqft $155
Subdivision Bridgewood
MLS Listing ID 1742102
Sold Date 05/06/24
Style Two Story,Contemporary
Bedrooms 3
Full Baths 2
Half Baths 1
Construction Status Pre-Owned
HOA Fees $33/ann
Year Built 2006
Annual Tax Amount $4,544
Tax Year 2023
Lot Size 9,626 Sqft
Property Description
Discover the charm of this recently refreshed 2-story, 3-bedroom 2.5 bath home located in the heart of Northwest San Antonio's desirable Bridgewood Neighborhood. Conveniently located near 1604 and 151 highways, you'll be in close proximity to an array of new shopping and dining hotspots. This beautiful residence boasts a spacious backyard with additional storage space on an expansive cul-de-sac lot (appx. 9,500 sqft) backing into the greenbelt. Inside you'll find a home updated with Luxury Vinyl Plank flooding, fresh paint, new lighting and modern faucet fixtures. The kitchen is equipped with brand new stainless steel appliances, including an oven, microwave and dishwasher. The washer, just a year old, will also be included. The lower level also features a convenient half bathroom, an open concept with flexible room leading to the main living area, dining and kitchen. The upper level features a versatile loft space, 3 bedrooms, laundry room and two additional bathrooms. The Bridgewood neighborhood offers more than a home but also provides a community experience with amenities such as a pool, parks, playgrounds and basketball courts. Don't miss out on the opportunity to make this house your home! Schedule a viewing today.
Location
State TX
County Bexar
Area 0103
Rooms
Master Bathroom 2nd Level 5X11 Tub/Shower Combo, Single Vanity
Master Bedroom 2nd Level 14X13 Upstairs, Walk-In Closet, Ceiling Fan, Full Bath
Bedroom 2 2nd Level 10X12
Bedroom 3 2nd Level 11X10
Living Room 14X17
Kitchen Main Level 10X14
Study/Office Room Main Level 10X11
Interior
Heating Central
Cooling One Central
Flooring Vinyl
Heat Source Electric
Exterior
Exterior Feature Storage Building/Shed
Parking Features One Car Garage, Attached
Pool None
Amenities Available Pool, Tennis, Clubhouse, Park/Playground, Sports Court, Basketball Court
Roof Type Composition
Private Pool N
Building
Lot Description Cul-de-Sac/Dead End, On Greenbelt
Foundation Slab
Sewer Sewer System
Water Water System
Construction Status Pre-Owned
Schools
Elementary Schools Ward
Middle Schools Jefferson Jr High
High Schools Taft
School District Northside
Others
Acceptable Financing Conventional, FHA, VA, Cash
Listing Terms Conventional, FHA, VA, Cash
Read Less Info
Want to know what your home might be worth? Contact us for a FREE valuation!

Our team is ready to help you sell your home for the highest possible price ASAP
Learn More About LPT Realty







