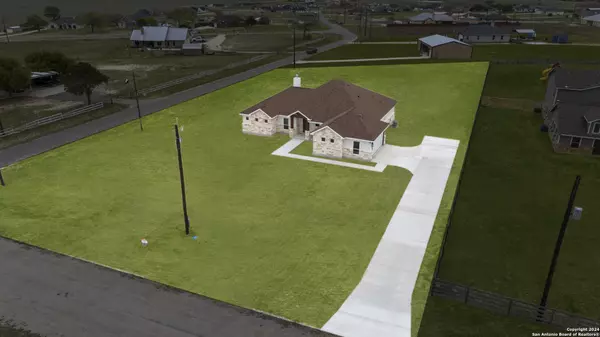$499,900
For more information regarding the value of a property, please contact us for a free consultation.
3 Beds
2 Baths
2,157 SqFt
SOLD DATE : 05/03/2024
Key Details
Property Type Single Family Home
Sub Type Single Residential
Listing Status Sold
Purchase Type For Sale
Square Footage 2,157 sqft
Price per Sqft $231
Subdivision Lake Valley Estates
MLS Listing ID 1760704
Sold Date 05/03/24
Style One Story,Traditional
Bedrooms 3
Full Baths 2
Construction Status New
Year Built 2024
Annual Tax Amount $889
Tax Year 2023
Lot Size 1.000 Acres
Property Description
Leave the big city behind and claim your spot in the beautiful rolling hills of Lake Valley Estates located in the countryside of La Vernia, Texas. Sitting at the top Lake Valley Estates makes for unbelievable back porch views and perfect for watching the morning sunrise. This open concept Traditional-Style 2024 built home on one acre offers 3 bedrooms, 2 full baths, an office, and large utility room all within 2,157 sqft. Interior Features include: Wood look tile and carpet flooring, oil rubbed bronze fixtures throughout, custom stained and painted cabinets, Stunning Taj Mahal Quartzite countertops, deco glass geometric style kitchen island pendants, beautiful tiled kitchen backsplash, stainless steel appliances, vaulted ceiling with stained beam, wood burning fire place with rock and shiplap combo facing and authentic beam mantle, large master suite with separate walk-in shower and soaking tub, double vanity and walk-in closets, tile showers, and attached two car garage. Exterior Features Include: beautiful blend of Rock and Hardy siding, composite shingle roof, covered back patio w/ 72-inch outdoor fan, and attached two car garage w/ additional open spaces for parking. This property sits in La Vernia ISD.
Location
State TX
County Wilson
Area 2800
Rooms
Master Bathroom Main Level 13X14 Tub/Shower Separate, Double Vanity, Garden Tub
Master Bedroom Main Level 15X14 Split, Walk-In Closet, Multi-Closets, Ceiling Fan, Full Bath
Bedroom 2 Main Level 11X12
Bedroom 3 Main Level 11X12
Living Room Main Level 18X20
Dining Room Main Level 10X13
Kitchen Main Level 12X10
Study/Office Room Main Level 11X10
Interior
Heating Central
Cooling One Central
Flooring Carpeting, Ceramic Tile
Heat Source Electric
Exterior
Parking Features Two Car Garage, Attached
Pool None
Amenities Available None
Roof Type Composition
Private Pool N
Building
Lot Description County VIew, 1/2-1 Acre, 1 - 2 Acres, Sloping, Level
Foundation Slab
Sewer Septic
Water Water System
Construction Status New
Schools
Elementary Schools La Vernia
Middle Schools La Vernia
High Schools La Vernia
School District La Vernia Isd.
Others
Acceptable Financing Conventional, FHA, VA, Cash
Listing Terms Conventional, FHA, VA, Cash
Read Less Info
Want to know what your home might be worth? Contact us for a FREE valuation!

Our team is ready to help you sell your home for the highest possible price ASAP
Learn More About LPT Realty







