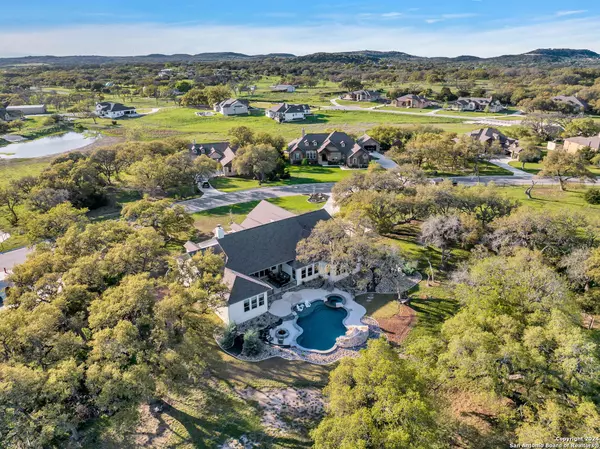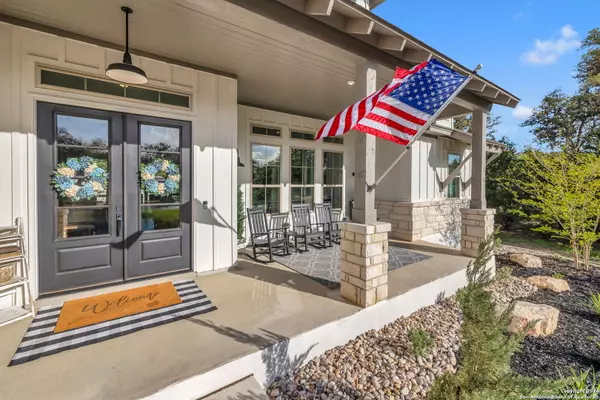$1,275,000
For more information regarding the value of a property, please contact us for a free consultation.
4 Beds
4 Baths
3,626 SqFt
SOLD DATE : 05/15/2024
Key Details
Property Type Single Family Home
Sub Type Single Residential
Listing Status Sold
Purchase Type For Sale
Square Footage 3,626 sqft
Price per Sqft $351
Subdivision Bent Tree
MLS Listing ID 1762002
Sold Date 05/15/24
Style One Story,Texas Hill Country
Bedrooms 4
Full Baths 3
Half Baths 1
Construction Status Pre-Owned
HOA Fees $81/qua
Year Built 2021
Annual Tax Amount $14,316
Tax Year 2023
Lot Size 1.700 Acres
Property Description
Better than new home located on the largest lot in one of Boerne's most coveted neighborhoods! Home has tastefully-finished custom touches throughout that range from hand-built barn doors to a beautiful, one-of-a-kind cypress mantle above the fire place. The main living, dining and kitchen area is very open with soaring ceilings. All secondary bedrooms are generously sized and have walk-in closets. The primary bedroom suite is extremely spacious with a bathroom that feels like a relaxing retreat and provides access to the massive walk-in closet. While the inside of the home has plenty to admire, the windows all across the back of the home will immediately draw your eyes outside to the large custom pool with a waterfall, slide, elevated hot tub, fire pit and extensive landscaping. The huge and extremely private backyard has been fenced and is loaded with some of the largest oak trees in the neighborhood. The oversized 3 car garage can fit a standard bed 3/4 ton truck and has 8' tall doors. The home is in pristine condition and is absolutely move-in ready. This property provides the perfect balance of living in a neighborhood while also having incredible privacy. Finding a home of this caliber on 1.7 acres less than 5 minutes from all that Main Street in Boerne has to offer is near impossible!
Location
State TX
County Kendall
Area 2507
Rooms
Master Bathroom Main Level 17X13 Tub/Shower Separate, Separate Vanity, Garden Tub
Master Bedroom Main Level 18X16 DownStairs, Walk-In Closet, Ceiling Fan, Full Bath
Bedroom 2 Main Level 14X12
Bedroom 3 Main Level 14X12
Bedroom 4 Main Level 14X12
Living Room Main Level 18X22
Dining Room Main Level 11X22
Kitchen Main Level 12X22
Family Room Main Level 15X16
Study/Office Room Main Level 13X12
Interior
Heating Central
Cooling Two Central
Flooring Carpeting, Ceramic Tile, Vinyl
Heat Source Propane Owned
Exterior
Exterior Feature Patio Slab, Covered Patio, Wrought Iron Fence, Sprinkler System, Double Pane Windows, Has Gutters, Mature Trees
Parking Features Three Car Garage
Pool In Ground Pool, AdjoiningPool/Spa, Pool is Heated, Fenced Pool, Pools Sweep
Amenities Available Controlled Access
Roof Type Composition
Private Pool Y
Building
Lot Description County VIew, 1 - 2 Acres, Mature Trees (ext feat), Level
Faces West
Foundation Slab
Sewer Aerobic Septic
Water Water System, Co-op Water
Construction Status Pre-Owned
Schools
Elementary Schools Curington
Middle Schools Boerne Middle N
High Schools Boerne
School District Boerne
Others
Acceptable Financing Conventional, Cash
Listing Terms Conventional, Cash
Read Less Info
Want to know what your home might be worth? Contact us for a FREE valuation!

Our team is ready to help you sell your home for the highest possible price ASAP
Learn More About LPT Realty







