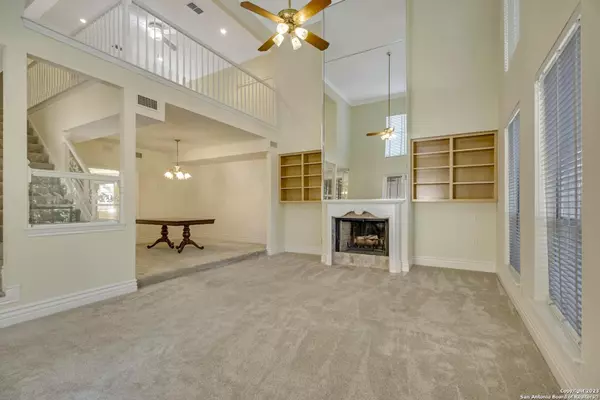$475,000
For more information regarding the value of a property, please contact us for a free consultation.
3 Beds
3 Baths
2,700 SqFt
SOLD DATE : 05/28/2024
Key Details
Property Type Single Family Home
Sub Type Single Residential
Listing Status Sold
Purchase Type For Sale
Square Footage 2,700 sqft
Price per Sqft $175
Subdivision Gardens Of Sonterra
MLS Listing ID 1727903
Sold Date 05/28/24
Style Two Story
Bedrooms 3
Full Baths 2
Half Baths 1
Construction Status Pre-Owned
HOA Fees $109/qua
Year Built 1986
Annual Tax Amount $11,144
Tax Year 2022
Lot Size 6,185 Sqft
Property Description
Beautiful 2-story garden home in the highly sought-after and gated community of The Gardens of Sonterra. This home has been very well cared for, just needs a little updating to make it the perfect fit for new owners. The bright and open floorplan includes both formal & breakfast dining areas. The Family room has soaring ceilings and brick fireplace. The huge Primary Suite includes outside access, walk-in shower & garden tub, double vanities, and 2 walk-in closets. Upstairs you will find a large Gameroom/Loft w/wet bar, 2 generous sized bedrooms, and a large storage room for added convenience. There is a oversized side-entry garage as well as 2 additional parking spots off driveway. Backyard and patio are very private with lush landscaping, mature trees and backs to a greenbelt. Neighborhood has private gate for golf carts to access the country club.
Location
State TX
County Bexar
Area 1801
Direction W
Rooms
Master Bathroom Main Level 13X11 Tub/Shower Separate, Double Vanity, Garden Tub
Master Bedroom Main Level 18X14 Split, DownStairs, Outside Access, Walk-In Closet, Ceiling Fan, Full Bath
Bedroom 2 2nd Level 17X11
Bedroom 3 2nd Level 17X14
Dining Room Main Level 14X12
Kitchen Main Level 12X9
Family Room Main Level 21X15
Interior
Heating Central
Cooling Two Central
Flooring Carpeting, Ceramic Tile, Wood
Heat Source Electric
Exterior
Exterior Feature Patio Slab, Covered Patio, Wrought Iron Fence, Partial Sprinkler System, Double Pane Windows, Mature Trees
Parking Features Two Car Garage, Attached, Side Entry, Oversized
Pool None
Amenities Available Controlled Access, Pool, Tennis, Golf Course, Clubhouse, Park/Playground, Sports Court, Guarded Access
Roof Type Tile
Private Pool N
Building
Lot Description On Greenbelt
Foundation Slab
Sewer Sewer System
Water Water System
Construction Status Pre-Owned
Schools
Elementary Schools Stone Oak
School District North East I.S.D
Others
Acceptable Financing Conventional, FHA, VA, TX Vet, Cash, Investors OK
Listing Terms Conventional, FHA, VA, TX Vet, Cash, Investors OK
Read Less Info
Want to know what your home might be worth? Contact us for a FREE valuation!

Our team is ready to help you sell your home for the highest possible price ASAP
Learn More About LPT Realty







