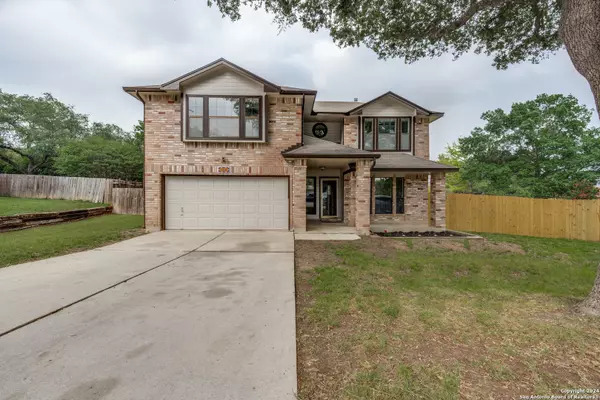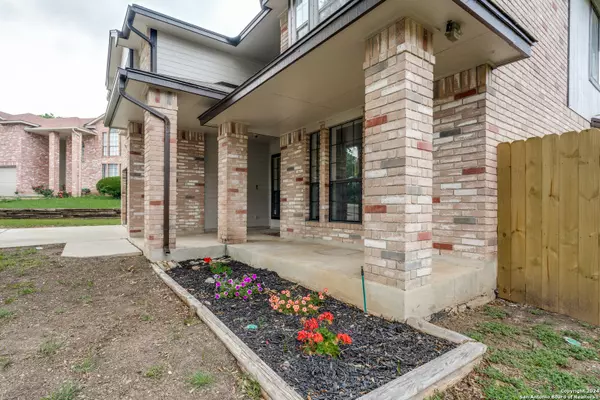$340,000
For more information regarding the value of a property, please contact us for a free consultation.
3 Beds
3 Baths
1,852 SqFt
SOLD DATE : 05/31/2024
Key Details
Property Type Single Family Home
Sub Type Single Residential
Listing Status Sold
Purchase Type For Sale
Square Footage 1,852 sqft
Price per Sqft $183
Subdivision Woodcrest
MLS Listing ID 1770175
Sold Date 05/31/24
Style Two Story
Bedrooms 3
Full Baths 2
Half Baths 1
Construction Status Pre-Owned
Year Built 1987
Annual Tax Amount $6,031
Tax Year 2024
Lot Size 0.257 Acres
Property Description
This two story is a beauty nestled on a cul-de-sac. As you approach, the curb appeal is enhanced by a majestic mature oak shading the front yard. As you enter the home, the flex room at the entry could be a formal dining or formal living room. Updated features include new appliances, new flooring throughout. A spacious kitchen with abundant storage, new countertops, and an open concept to the breakfast & family room. All bedrooms are upstairs, new carpet with ceiling fans throughout. The sizable master bedroom has a spacious walk-in closet, accompanied by a grand master bathroom with a separate shower and garden tub. The interior and exterior has been painted, the well groomed, immense backyard is ready for your family to enjoy, there's no problem with putting the Jungle Gym in this yard. A major section of the privacy fence was replaced. The patio is ready for relaxing and weekend BBQ's. The home is conveniently located to IH35, Downtown events, 1604, shopping malls, and restaurants in the general vicinity. A 20 minute drive to Randolph A/F base and Fort Sam Houston. This home is a must see, ensure that this home is on your showing list, it will definitely be an eye catcher to your clients. Thank you for showing
Location
State TX
County Bexar
Area 1600
Rooms
Master Bathroom 2nd Level 10X15 Tub/Shower Separate, Separate Vanity, Garden Tub
Master Bedroom 2nd Level 14X14 Upstairs, Walk-In Closet, Ceiling Fan, Full Bath
Bedroom 2 2nd Level 12X10
Bedroom 3 2nd Level 11X10
Living Room Main Level 13X11
Dining Room Main Level 11X13
Kitchen Main Level 13X13
Family Room Main Level 13X11
Study/Office Room Main Level 12X11
Interior
Heating Central
Cooling One Central
Flooring Carpeting, Vinyl
Heat Source Natural Gas
Exterior
Exterior Feature Patio Slab, Covered Patio, Privacy Fence, Sprinkler System, Double Pane Windows, Mature Trees
Parking Features Two Car Garage
Pool None
Amenities Available None
Roof Type Composition
Private Pool N
Building
Lot Description Cul-de-Sac/Dead End
Faces West
Foundation Slab
Water Water System
Construction Status Pre-Owned
Schools
Elementary Schools Royal Ridge
Middle Schools Ed White
High Schools Roosevelt
School District North East I.S.D
Others
Acceptable Financing Conventional, FHA, VA
Listing Terms Conventional, FHA, VA
Read Less Info
Want to know what your home might be worth? Contact us for a FREE valuation!

Our team is ready to help you sell your home for the highest possible price ASAP
Learn More About LPT Realty







