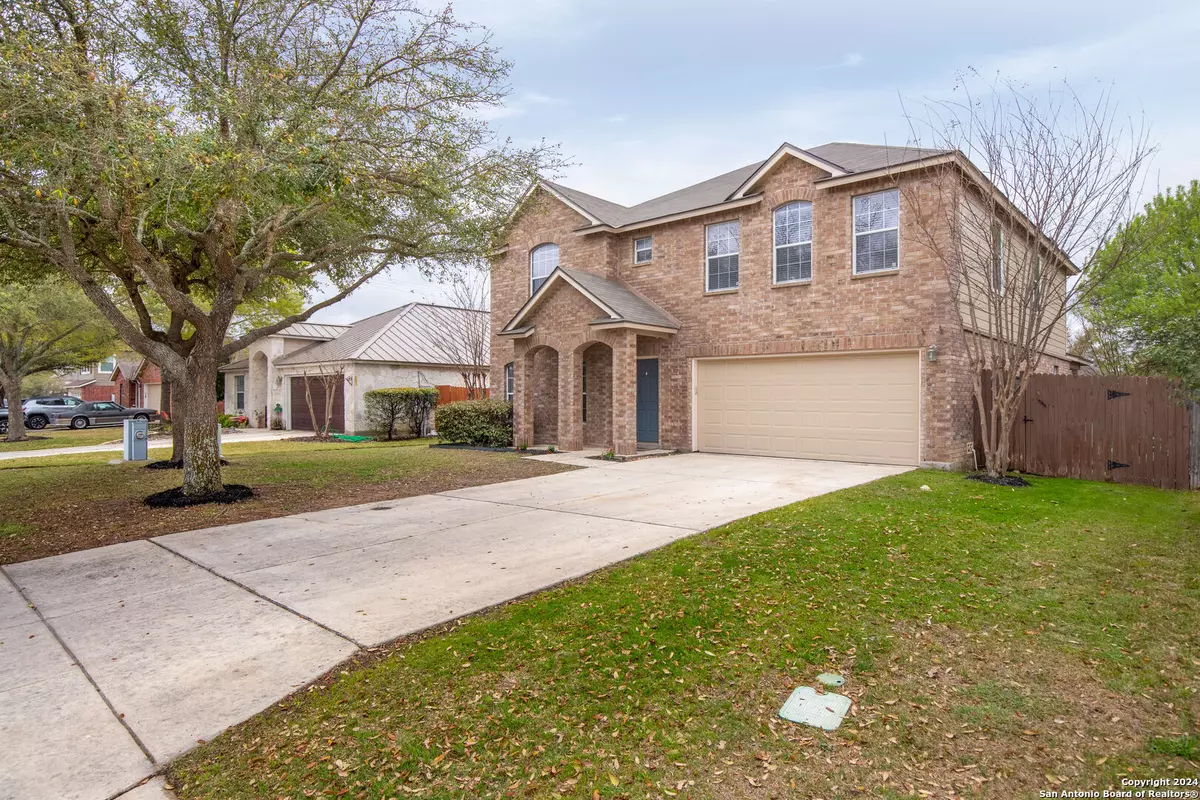$405,000
For more information regarding the value of a property, please contact us for a free consultation.
4 Beds
3 Baths
3,050 SqFt
SOLD DATE : 06/04/2024
Key Details
Property Type Single Family Home
Sub Type Single Residential
Listing Status Sold
Purchase Type For Sale
Square Footage 3,050 sqft
Price per Sqft $132
Subdivision Currey Creek
MLS Listing ID 1758922
Sold Date 06/04/24
Style Two Story
Bedrooms 4
Full Baths 2
Half Baths 1
Construction Status Pre-Owned
HOA Fees $19/ann
Year Built 2006
Annual Tax Amount $8,868
Tax Year 2023
Lot Size 6,969 Sqft
Lot Dimensions 59X118
Property Description
This home offers the perfect blend of comfort, convenience, and style. With more than 3000 square feet and not one but two bonus areas, 4 bedrooms and 2-1/2 bathrooms, this home has room for everything and everyone!!! The bonus area upstairs is perfect for a home office, play area or additional living space. The bonus family room downstairs allows for a great entertainment/game room area or a second living area for gatherings! This home comes with new GE appliances bought in 2023 and a new roof that was added in 2021! The backyard has a large patio and a separate smaller fenced area that you can either use as a garden area or a dog run. With its spacious layout and modern amenities and prime location located within walking distance to schools and neighborhood parks and downtown, it provides the ideal setting for creating lasting memories! Don't miss out on the opportunity to make this beautiful home yours. Contact us today to schedule a showing!
Location
State TX
County Kendall
Area 2507
Rooms
Master Bathroom 2nd Level 11X9 Tub/Shower Separate, Double Vanity, Tub has Whirlpool, Garden Tub
Master Bedroom 2nd Level 20X17 Upstairs, Walk-In Closet, Ceiling Fan, Full Bath
Bedroom 2 2nd Level 16X12
Bedroom 3 2nd Level 16X12
Bedroom 4 2nd Level 13X12
Living Room Main Level 11X13
Dining Room Main Level 10X20
Kitchen Main Level 15X9
Family Room Main Level 14X17
Interior
Heating Central
Cooling Two Central
Flooring Carpeting, Ceramic Tile, Laminate
Heat Source Electric
Exterior
Parking Features Two Car Garage
Pool None
Amenities Available None
Roof Type Composition
Private Pool N
Building
Foundation Slab
Sewer City
Water City
Construction Status Pre-Owned
Schools
Elementary Schools Curington
Middle Schools Boerne Middle N
High Schools Boerne
School District Boerne
Others
Acceptable Financing Conventional, FHA, VA, Cash
Listing Terms Conventional, FHA, VA, Cash
Read Less Info
Want to know what your home might be worth? Contact us for a FREE valuation!

Our team is ready to help you sell your home for the highest possible price ASAP
Learn More About LPT Realty






