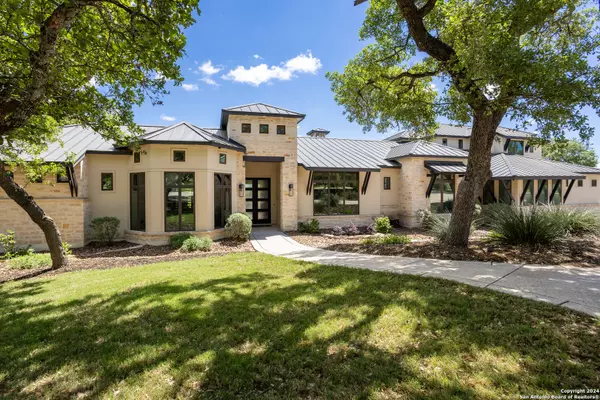$1,725,000
For more information regarding the value of a property, please contact us for a free consultation.
4 Beds
5 Baths
4,477 SqFt
SOLD DATE : 06/26/2024
Key Details
Property Type Single Family Home
Sub Type Single Residential
Listing Status Sold
Purchase Type For Sale
Square Footage 4,477 sqft
Price per Sqft $385
Subdivision Bristow Bend
MLS Listing ID 1755560
Sold Date 06/26/24
Style Two Story,Contemporary
Bedrooms 4
Full Baths 4
Half Baths 1
Construction Status Pre-Owned
HOA Fees $66/ann
Year Built 2017
Annual Tax Amount $21,484
Tax Year 2023
Lot Size 1.150 Acres
Property Description
Luxury living at its finest. Must see 4-bedroom 4.5 bath with 4477 sqft sitting on 1.15 acres. This is a Hill Country Dream property! Gorgeous custom home completed in 2017. Located in the Bristow, which is highly desirable with its convenient location just minutes from I -10 and downtown Boerne. When walking thru the front door you are greeted with those breathtaking Hill Country views. The primary bedroom boasts elegance at every turn with large walk-in closet with built in shelving. Large primary bathroom offers a Rain Shower, free standing tub, and double vanities. This home has all the little extras throughout, including hidden electric plugs inside bathroom vanity drawers and inside kitchen drawers. There is custom cabinetry with soft close throughout the home. Walk into the chef's kitchen and be amazed at all it has to offer. Thermador Pro Appliances, Convection Oven, Steam Oven, built in 30" Refrigerator, 18" freezer, dishwasher, 36" Range top with gas cooking. There is a microwave, and beverage refrigerator built into the large walk-in pantry with ample space. Under cabinet lighting, and breakfast nook. Complete with Taj Mahal granite kitchen countertops. Open concept living, off the kitchen and living room is a beautiful barrel ceiling dining room, with a view of the perfectly landscaped front yard. Step into the living room and sit in front of a stunning 50" Fireplace which is dual propane and wood fired, all while gazing out the glass patio doors that offer sweeping views of the hill country. Large home office that has the smart home command center and gun safe/built in hidden room. There is also a media room complete with ample storage and crown molding. You will find extras at every turn, hand textured walls, custom closets, extra wide stairway, hallways, high ceilings, Hunter Douglas motorized blinds, custom one-of-a-kind stairwell rail, recessed stair lighting, custom luxury wrought iron double 9' Door entry. 2 tankless water heaters, water softener, reverse osmosis water filter, Three 15 Seer HVAC units with heat pump. Propane Buried 500-gallon tank oversized for suitability of two years before refilling is required. Built-in 36" outdoor propane grill/ outdoor kitchen with sink and drop in cooler. Insulated Steel backed garage doors, spray foam insulation 5.5 (R-20) Attic/roof deck, Spray foam exterior walls (3.5" R-13) 4" spray foam insulation installed at mid floor between 1st & 2nd floors, Landscape Lighting, Doggie door to the covered back patio. There are over 50 Huge mature live oak trees in front and back. Underground wired Landscape lighting, 12 zone irrigation system, Roof/Eaves outlets for Christmas Lights, and rain gutters. It's not just a home, it's a lifestyle!
Location
State TX
County Kendall
Area 2501
Rooms
Master Bathroom Main Level 13X8 Separate Vanity
Master Bedroom Main Level 13X10 DownStairs
Bedroom 2 2nd Level 10X10
Bedroom 3 2nd Level 12X11
Bedroom 4 2nd Level 12X11
Living Room Main Level 12X12
Kitchen Main Level 12X10
Interior
Heating Central, Heat Pump
Cooling Three+ Central
Flooring Wood
Heat Source Electric, Propane Owned
Exterior
Parking Features Three Car Garage
Pool None
Amenities Available Controlled Access
Roof Type Metal
Private Pool N
Building
Foundation Slab
Sewer Aerobic Septic
Water Water System
Construction Status Pre-Owned
Schools
Elementary Schools Fabra
Middle Schools Boerne Middle S
High Schools Champion
School District Boerne
Others
Acceptable Financing Conventional, Cash
Listing Terms Conventional, Cash
Read Less Info
Want to know what your home might be worth? Contact us for a FREE valuation!

Our team is ready to help you sell your home for the highest possible price ASAP
Learn More About LPT Realty






