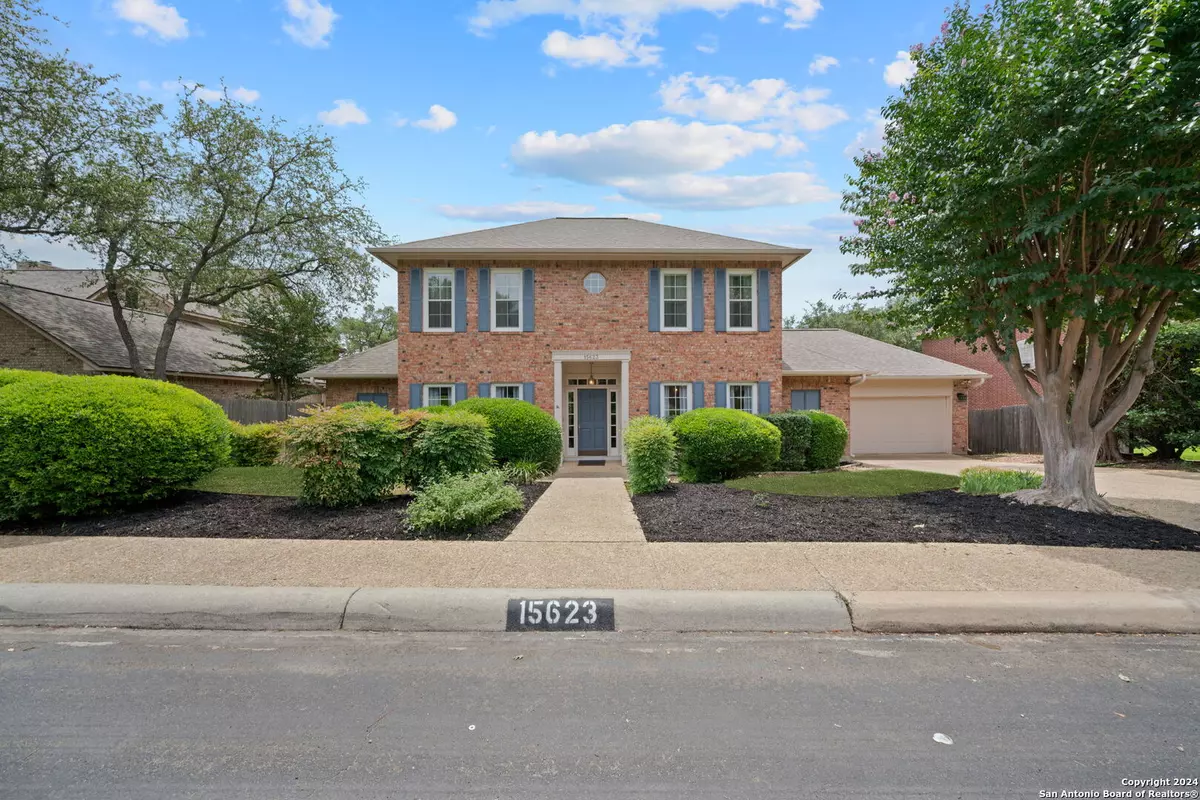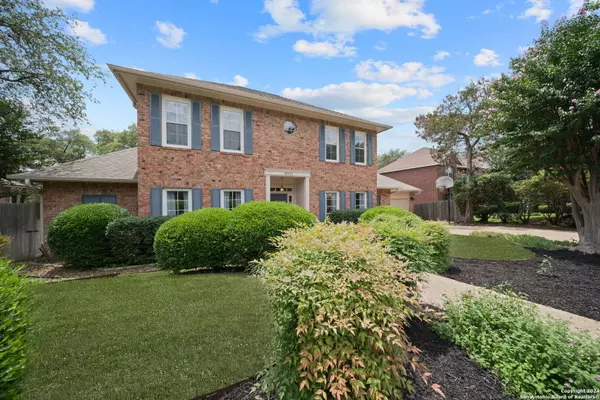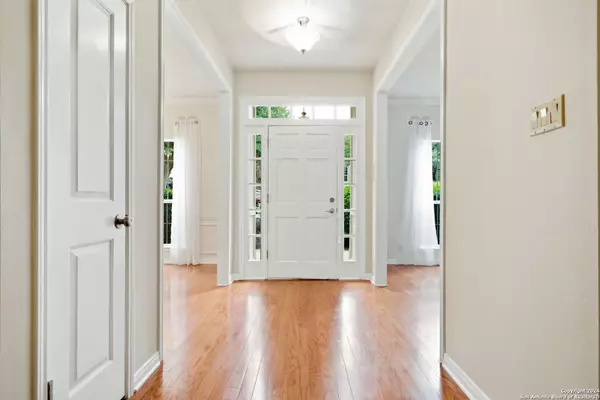$598,500
For more information regarding the value of a property, please contact us for a free consultation.
4 Beds
3 Baths
2,737 SqFt
SOLD DATE : 06/28/2024
Key Details
Property Type Single Family Home
Sub Type Single Residential
Listing Status Sold
Purchase Type For Sale
Square Footage 2,737 sqft
Price per Sqft $218
Subdivision Deerfield
MLS Listing ID 1765991
Sold Date 06/28/24
Style Two Story,Colonial
Bedrooms 4
Full Baths 2
Half Baths 1
Construction Status Pre-Owned
HOA Fees $42
Year Built 1992
Annual Tax Amount $11,271
Tax Year 2024
Lot Size 10,201 Sqft
Lot Dimensions 85 x 120
Property Description
OPEN HOUSE SATURDAY 5/18 FROM 12-2pm & SUNDAY 5/19 12-3pm. Nestled in a charming North Central neighborhood, this delightful family home exudes warmth and comfort. Previously cherished by its owner for 25 years, this residence has been meticulously maintained, showcasing a legacy of care and attention. With 4 bedrooms, 2.5 baths, and sprawling across 2747 square feet, this home offers ample space for families to thrive. Recently refreshed with paint, new ceiling fans, lights, and plush carpeting, the interior exudes a sense of renewed vibrancy. With the primary bedroom and a study conveniently located downstairs, the layout is designed for both functionality and ease of living. Step outside onto the expansive back double deck, where gatherings and celebrations find their perfect backdrop amidst the serene greenbelt that provides a sense of tranquility and privacy. This is not merely a house but a haven where memories are made and cherished for years to come.
Location
State TX
County Bexar
Area 0600
Rooms
Master Bathroom Main Level 18X7 Tub/Shower Separate, Double Vanity, Tub has Whirlpool, Garden Tub
Master Bedroom Main Level 15X14 Split, DownStairs
Bedroom 2 2nd Level 13X12
Bedroom 3 2nd Level 12X12
Bedroom 4 2nd Level 12X12
Dining Room Main Level 13X12
Kitchen Main Level 16X13
Family Room Main Level 17X16
Study/Office Room Main Level 13X11
Interior
Heating Central
Cooling Two Central
Flooring Carpeting, Wood, Vinyl
Heat Source Natural Gas
Exterior
Exterior Feature Deck/Balcony, Privacy Fence, Sprinkler System, Mature Trees
Parking Features Two Car Garage, Attached
Pool None
Amenities Available Pool, Tennis, Clubhouse, Park/Playground, Sports Court
Roof Type Heavy Composition
Private Pool N
Building
Lot Description On Greenbelt
Faces North,East
Foundation Slab
Sewer City
Water City
Construction Status Pre-Owned
Schools
Elementary Schools Huebner
Middle Schools Eisenhower
High Schools Churchill
School District Reagan High School
Others
Acceptable Financing Conventional, VA, TX Vet, Cash
Listing Terms Conventional, VA, TX Vet, Cash
Read Less Info
Want to know what your home might be worth? Contact us for a FREE valuation!

Our team is ready to help you sell your home for the highest possible price ASAP
Learn More About LPT Realty







