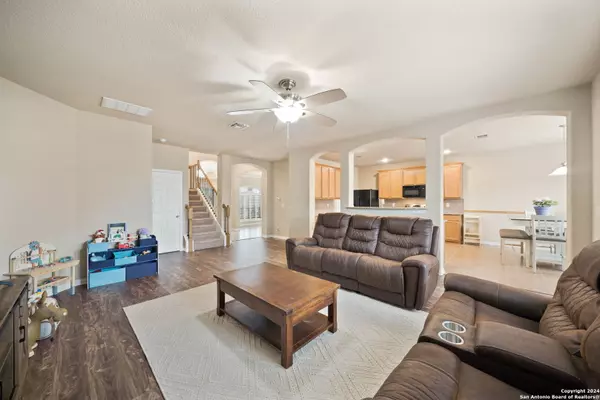$349,900
For more information regarding the value of a property, please contact us for a free consultation.
4 Beds
3 Baths
2,627 SqFt
SOLD DATE : 07/01/2024
Key Details
Property Type Single Family Home
Sub Type Single Residential
Listing Status Sold
Purchase Type For Sale
Square Footage 2,627 sqft
Price per Sqft $133
Subdivision Stone Creek
MLS Listing ID 1768852
Sold Date 07/01/24
Style Two Story
Bedrooms 4
Full Baths 3
Construction Status Pre-Owned
HOA Fees $36/qua
Year Built 2010
Annual Tax Amount $6,450
Tax Year 2022
Lot Size 6,185 Sqft
Property Description
Discover this captivating 4 bedroom, 3 bathroom home in West San Antonio, ideally located near Lackland and Kelly AFBs. Boasting an open layout, this residence is bright and spacious, perfect for modern living. The large kitchen features ample cabinetry and countertop space, setting the stage for culinary exploration. Retreat to the grand primary bedroom, complete with an en suite, providing a private haven for relaxation. Additional large bedrooms offer comfortable accommodations for household and guests, while the loft area provides flexible space for leisure or work. Outside, the backyard is an entertainer's dream, featuring a deck with pergola, flagstone firepit and a grassy area for outdoor gatherings. And for the gardener there is fenced area with raised garden beds. This home perfectly blends comfort with convenience, making it a must-see for those seeking a vibrant community atmosphere.
Location
State TX
County Bexar
Area 0200
Rooms
Master Bathroom 2nd Level 9X9 Tub/Shower Separate, Double Vanity, Garden Tub
Master Bedroom 2nd Level 16X15 Upstairs
Bedroom 2 Main Level 13X13
Bedroom 3 2nd Level 13X12
Bedroom 4 2nd Level 13X12
Living Room Main Level 19X17
Dining Room Main Level 12X10
Kitchen Main Level 12X12
Family Room 2nd Level 19X15
Interior
Heating Central
Cooling One Central
Flooring Carpeting, Ceramic Tile, Laminate
Heat Source Electric
Exterior
Exterior Feature Deck/Balcony, Privacy Fence, Sprinkler System, Double Pane Windows
Parking Features Two Car Garage
Pool None
Amenities Available Pool, Park/Playground, Jogging Trails, BBQ/Grill, Basketball Court
Roof Type Composition
Private Pool N
Building
Lot Description Cul-de-Sac/Dead End
Foundation Slab
Sewer Sewer System, City
Water Water System, City
Construction Status Pre-Owned
Schools
Elementary Schools Nora Forester
Middle Schools Robert Vale
High Schools Stevens
School District Northside
Others
Acceptable Financing Conventional, FHA, VA, TX Vet, Cash
Listing Terms Conventional, FHA, VA, TX Vet, Cash
Read Less Info
Want to know what your home might be worth? Contact us for a FREE valuation!

Our team is ready to help you sell your home for the highest possible price ASAP
Learn More About LPT Realty







