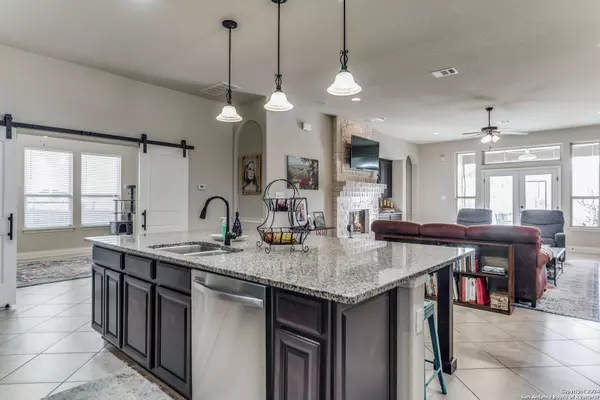$524,900
For more information regarding the value of a property, please contact us for a free consultation.
4 Beds
3 Baths
2,653 SqFt
SOLD DATE : 06/26/2024
Key Details
Property Type Single Family Home
Sub Type Single Residential
Listing Status Sold
Purchase Type For Sale
Square Footage 2,653 sqft
Price per Sqft $197
Subdivision The Woods Of Boerne Subdivisio
MLS Listing ID 1748596
Sold Date 06/26/24
Style One Story,Texas Hill Country
Bedrooms 4
Full Baths 3
Construction Status Pre-Owned
HOA Fees $48/qua
Year Built 2015
Annual Tax Amount $8,504
Tax Year 2022
Lot Size 7,884 Sqft
Property Description
Welcome to 105 Alder Woods, an exceptional retreat nestled within the prestigious Woods of Boerne gated subdivision. This stunning residence seamlessly blends elegant design and modern comfort, offering an incredibly cozy living experience in the heart of Boerne, TX. Step through the inviting entrance into a world of sophistication and luxury coupled with Hill Country charm. Impeccable attention to detail is evident throughout the spacious open-concept living areas, highlighted by high ceilings as well as designer fixtures and finishes. The kitchen is a culinary masterpiece featuring granite counter tops, ample cabinetry, and high-end stainless steel appliances. Whether you're preparing a casual meal for the family or hosting a lavish dinner party, this chef's kitchen is sure to impress. Retreat to the expansive primary suite where serenity awaits. Relax in the opulent ensuite bathroom, complete with a luxurious soaking tub, separate walk-in shower, and dual vanities. Three additional well-appointed bedrooms including one as a full suite offer ample space and comfort for family and guests. With three beautifully appointed full bathrooms, convenience and functionality are paramount in this exceptional home. Each bathroom features premium fixtures and finishes, providing a spa-like experience at every turn. The three-car garage offers ample space for vehicles, storage, and hobbies, providing both convenience and versatility for modern living. Step outside to your own private paradise-a manicured backyard oasis awaits, complete with lush landscaping, a covered patio, and a large uncovered stone patio perfect for grilling, lounging, an outdoor meal, or even a hot tub. There's plenty of space for outdoor entertaining and relaxation. Whether you're hosting a summer barbecue, enjoying a quiet evening under the stars, or taking in your morning coffee with an amazing sunrise this outdoor sanctuary is sure to delight. Located within the exclusive Woods of Boerne gated subdivision, with top-rated schools, shopping, dining, and entertainment options just minutes away, this is truly the epitome of upscale Hill Country living.
Location
State TX
County Kendall
Area 2506
Rooms
Master Bathroom Main Level 9X14 Tub/Shower Separate, Separate Vanity, Garden Tub
Master Bedroom Main Level 14X17 DownStairs, Walk-In Closet, Multi-Closets, Ceiling Fan, Full Bath
Bedroom 2 Main Level 12X14
Bedroom 3 Main Level 10X12
Bedroom 4 Main Level 11X13
Living Room Main Level 17X21
Dining Room Main Level 10X12
Kitchen Main Level 12X14
Study/Office Room Main Level 12X16
Interior
Heating Central, Zoned, 1 Unit
Cooling One Central, Zoned
Flooring Carpeting, Ceramic Tile
Heat Source Natural Gas
Exterior
Exterior Feature Patio Slab, Covered Patio, Privacy Fence, Sprinkler System, Double Pane Windows, Has Gutters, Mature Trees
Parking Features Three Car Garage, Attached, Oversized
Pool None
Amenities Available Controlled Access
Roof Type Composition
Private Pool N
Building
Lot Description Mature Trees (ext feat), Level
Faces West
Foundation Slab
Sewer City
Water City
Construction Status Pre-Owned
Schools
Elementary Schools Herff
Middle Schools Boerne Middle N
High Schools Boerne
School District Boerne
Others
Acceptable Financing Conventional, FHA, VA, Cash, Investors OK
Listing Terms Conventional, FHA, VA, Cash, Investors OK
Read Less Info
Want to know what your home might be worth? Contact us for a FREE valuation!

Our team is ready to help you sell your home for the highest possible price ASAP
Learn More About LPT Realty






