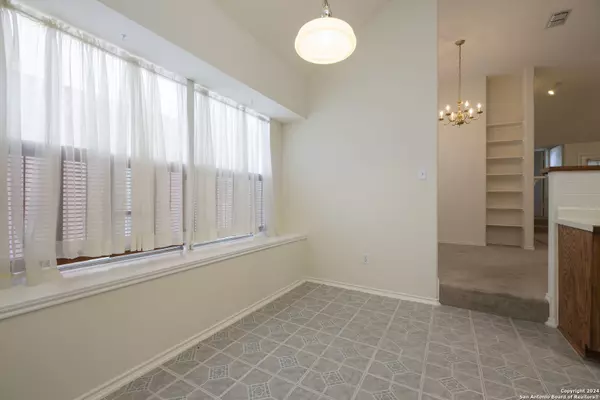$349,000
For more information regarding the value of a property, please contact us for a free consultation.
3 Beds
2 Baths
1,679 SqFt
SOLD DATE : 07/05/2024
Key Details
Property Type Single Family Home
Sub Type Single Residential
Listing Status Sold
Purchase Type For Sale
Square Footage 1,679 sqft
Price per Sqft $207
Subdivision Crownridge
MLS Listing ID 1774088
Sold Date 07/05/24
Style One Story
Bedrooms 3
Full Baths 2
Construction Status Pre-Owned
HOA Fees $45/mo
Year Built 1992
Annual Tax Amount $7,566
Tax Year 2023
Lot Size 5,575 Sqft
Property Description
This is your dream home nestled in the prime location of Crownridge Walden Meadows, just moments away from the vibrant pulse of San Antonio's premier attractions. Situated in close proximity to the bustling intersection of 10/1604, The Rim, La Cantera, Six Flags and Crownridge Canyon Park. Step into an oasis of comfort with three spacious bedrooms and two bathrooms. This gated community provides peace of mind and privacy, allowing you to unwind in serene surroundings while still being within easy reach of all the action. The allure of this home extends beyond its prime location. Entertain with ease in the kitchen, complete with appliances and ample storage space. Outside, discover your own private sanctuary in the beautifully landscaped yard. With easy access to major highways, shopping, dining, parks and entertainment, this is more than just a home-it's a lifestyle. Don't miss your chance to make this exceptional property your own. Schedule a viewing today!
Location
State TX
County Bexar
Area 1002
Rooms
Master Bathroom Main Level 8X9 Tub/Shower Separate, Double Vanity
Master Bedroom Main Level 14X13 Walk-In Closet, Ceiling Fan, Full Bath
Bedroom 2 Main Level 13X13
Bedroom 3 Main Level 11X13
Living Room Main Level 21X15
Dining Room Main Level 10X10
Kitchen Main Level 10X11
Interior
Heating Central
Cooling One Central
Flooring Carpeting, Ceramic Tile, Vinyl
Heat Source Electric
Exterior
Exterior Feature Privacy Fence, Mature Trees
Parking Features Two Car Garage, Attached
Pool None
Amenities Available Controlled Access, Pool, Tennis, Clubhouse, Park/Playground
Roof Type Composition
Private Pool N
Building
Lot Description Mature Trees (ext feat)
Foundation Slab
Sewer Sewer System
Water Water System
Construction Status Pre-Owned
Schools
Elementary Schools Elementary School
Middle Schools Hector Garcia
High Schools Louis D Brandeis
School District Northside
Others
Acceptable Financing Conventional, FHA, VA, Cash
Listing Terms Conventional, FHA, VA, Cash
Read Less Info
Want to know what your home might be worth? Contact us for a FREE valuation!

Our team is ready to help you sell your home for the highest possible price ASAP
Learn More About LPT Realty







