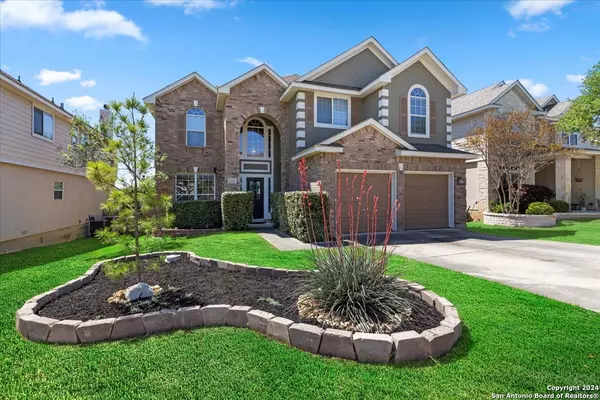$439,900
For more information regarding the value of a property, please contact us for a free consultation.
4 Beds
3 Baths
2,808 SqFt
SOLD DATE : 07/02/2024
Key Details
Property Type Single Family Home
Sub Type Single Residential
Listing Status Sold
Purchase Type For Sale
Square Footage 2,808 sqft
Price per Sqft $156
Subdivision The Ridge At Lookout Canyon
MLS Listing ID 1762613
Sold Date 07/02/24
Style Two Story
Bedrooms 4
Full Baths 2
Half Baths 1
Construction Status Pre-Owned
HOA Fees $28/qua
Year Built 2006
Annual Tax Amount $8,252
Tax Year 2023
Lot Size 6,621 Sqft
Property Description
Welcome to luxury living in this stunning 4-bedroom, 2.5-bathroom home spanning 2,808 square feet, nestled within a prestigious gated community. Step inside to discover a well-maintained home that greets you with a separate dining room and entry leading to the rest of the home. Recently updated with interior paint and laminate flooring throughout, this home offers both style and durability. The heart of the home lies with a spacious open-concept layout in the spacious kitchen, featuring solid countertops and a convenient walk-in pantry, perfect for culinary enthusiasts and entertaining alike. The home boasts a renovated primary and hall bath, showcasing frameless glass showers and new tile work for a touch of modern luxury. Flexibility is key, as the downstairs office currently serves as a bedroom. The well-planned floor plan includes a separate living room on the main floor and a cozy family room upstairs. Outside, retreat to your backyard oasis featuring an extended deck, stonework patio, and inviting fire pit - perfect for outdoor gatherings and relaxation. HVAC system installed July 2023. Don't miss the opportunity to call this prestigious community home. Schedule your showing today and experience the epitome of modern luxury living!
Location
State TX
County Bexar
Area 1803
Rooms
Master Bathroom 2nd Level 11X11 Tub/Shower Separate, Double Vanity, Garden Tub
Master Bedroom 2nd Level 19X14 Upstairs, Walk-In Closet, Full Bath
Bedroom 2 Main Level 12X11
Bedroom 3 2nd Level 12X10
Bedroom 4 2nd Level 17X11
Living Room Main Level 23X15
Dining Room Main Level 13X11
Kitchen Main Level 18X16
Family Room 2nd Level 19X16
Interior
Heating Central, Heat Pump
Cooling One Central
Flooring Ceramic Tile, Laminate
Heat Source Electric
Exterior
Exterior Feature Patio Slab, Deck/Balcony, Privacy Fence, Mature Trees
Parking Features Two Car Garage
Pool None
Amenities Available Controlled Access, Pool, Tennis, Park/Playground, Jogging Trails, Sports Court
Roof Type Composition
Private Pool N
Building
Foundation Slab
Sewer Sewer System, City
Water Water System, City
Construction Status Pre-Owned
Schools
Elementary Schools Specht
Middle Schools Pieper Ranch
High Schools Smithson Valley
School District Comal
Others
Acceptable Financing Conventional, FHA, VA, TX Vet, Cash
Listing Terms Conventional, FHA, VA, TX Vet, Cash
Read Less Info
Want to know what your home might be worth? Contact us for a FREE valuation!

Our team is ready to help you sell your home for the highest possible price ASAP
Learn More About LPT Realty







