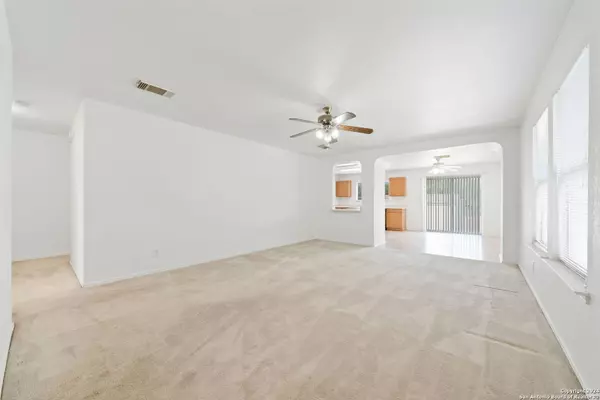$204,999
For more information regarding the value of a property, please contact us for a free consultation.
3 Beds
2 Baths
1,398 SqFt
SOLD DATE : 07/15/2024
Key Details
Property Type Single Family Home
Sub Type Single Residential
Listing Status Sold
Purchase Type For Sale
Square Footage 1,398 sqft
Price per Sqft $146
Subdivision Bryce Place
MLS Listing ID 1783522
Sold Date 07/15/24
Style One Story
Bedrooms 3
Full Baths 2
Construction Status Pre-Owned
HOA Fees $16
Year Built 2003
Annual Tax Amount $449,477
Tax Year 2024
Lot Size 6,011 Sqft
Property Description
Welcome home to this stunning residence nestled in the coveted Bryce Place neighborhood! Situated in a prime location, this home is close to schools, shopping, and restaurants making daily errands a breeze. Don't miss the opportunity to make this beautiful house your new home. This beautiful home offers the perfect setting for your next adventure. Imagine starting your day in a cozy living room filled with natural light, followed by preparing meals in an efficient kitchen designed for ease and joy. With a nice walk-in pantry in the kitchen and a large sliding glass door leading to the backyard! Each room provides a tranquil retreat, perfect for relaxation. *SHED IN BACKYARD WILL BE REMOVED BEFORE CLOSING*
Location
State TX
County Bexar
Area 1700
Rooms
Master Bathroom Main Level 8X5 Tub/Shower Combo
Master Bedroom Main Level 14X14 Walk-In Closet, Ceiling Fan, Full Bath
Bedroom 2 Main Level 11X11
Bedroom 3 Main Level 11X11
Kitchen Main Level 13X11
Family Room Main Level 18X14
Interior
Heating Central
Cooling One Central
Flooring Carpeting, Vinyl
Heat Source Electric
Exterior
Parking Features Two Car Garage
Pool None
Amenities Available None
Roof Type Composition
Private Pool N
Building
Foundation Slab
Sewer City
Water City
Construction Status Pre-Owned
Schools
Elementary Schools Camelot
Middle Schools White Ed
High Schools Roosevelt
School District North East I.S.D
Others
Acceptable Financing Conventional, FHA, VA, Cash
Listing Terms Conventional, FHA, VA, Cash
Read Less Info
Want to know what your home might be worth? Contact us for a FREE valuation!

Our team is ready to help you sell your home for the highest possible price ASAP
Learn More About LPT Realty






