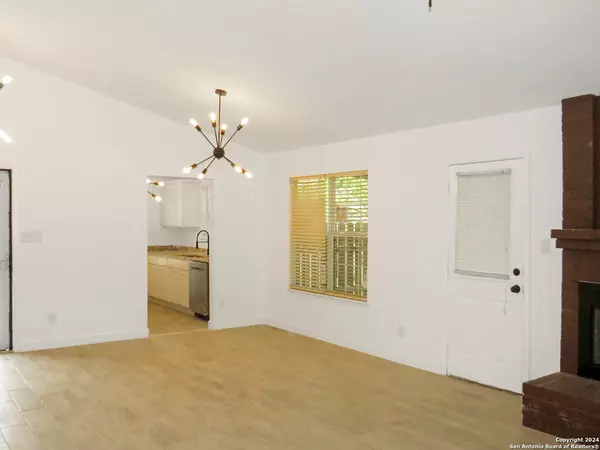$299,990
For more information regarding the value of a property, please contact us for a free consultation.
2 Beds
2 Baths
1,098 SqFt
SOLD DATE : 07/19/2024
Key Details
Property Type Single Family Home
Sub Type Single Residential
Listing Status Sold
Purchase Type For Sale
Square Footage 1,098 sqft
Price per Sqft $273
Subdivision Brentwood
MLS Listing ID 1781861
Sold Date 07/19/24
Style One Story
Bedrooms 2
Full Baths 2
Construction Status Pre-Owned
Year Built 1973
Annual Tax Amount $5,058
Tax Year 2024
Lot Size 8,581 Sqft
Property Description
This beautifully renovated 2-bedroom, 2-bathroom home offers modern living space, perfect for first-time homebuyers or those looking to downsize. Step inside to find updated ceramic tile flooring throughout and a brand-new kitchen featuring new granite countertops, a new stove, and a new dishwasher. Both bathrooms have been completely renovated, boasting elegant stand-up showers. Additional updates include a new roof, new exterior paint, and new windows, ensuring worry-free living for years to come. The outdoor space is just as impressive with a covered deck and patio, ideal for relaxing or entertaining. The expansive back and side yards offer endless possibilities for adding outbuildings, creating a garden, or storing a boat. Situated within walking distance of the highly rated Boerne High School, this home combines convenience with quality living. Don't miss out on this wonderful opportunity. Schedule a showing today and make 324 Bentwood Dr your new home!
Location
State TX
County Kendall
Area 2506
Rooms
Master Bathroom Main Level 10X5 Shower Only, Single Vanity
Master Bedroom Main Level 13X13 DownStairs, Half Bath
Bedroom 2 Main Level 11X11
Dining Room Main Level 14X10
Kitchen Main Level 10X7
Family Room Main Level 14X10
Interior
Heating Central
Cooling One Central
Flooring Ceramic Tile
Heat Source Electric
Exterior
Exterior Feature Privacy Fence, None
Parking Features One Car Garage
Pool None
Amenities Available None
Roof Type Composition
Private Pool N
Building
Lot Description Cul-de-Sac/Dead End
Faces South
Foundation Slab
Sewer Sewer System
Water Water System
Construction Status Pre-Owned
Schools
Elementary Schools Call District
Middle Schools Call District
High Schools Call District
School District Boerne
Others
Acceptable Financing Conventional, FHA, VA, TX Vet, Cash
Listing Terms Conventional, FHA, VA, TX Vet, Cash
Read Less Info
Want to know what your home might be worth? Contact us for a FREE valuation!

Our team is ready to help you sell your home for the highest possible price ASAP
Learn More About LPT Realty






