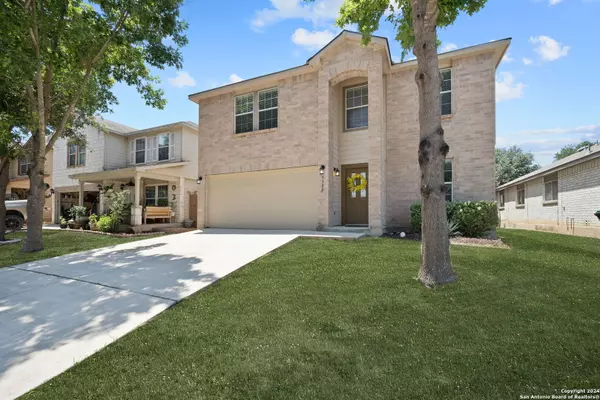$275,000
For more information regarding the value of a property, please contact us for a free consultation.
4 Beds
3 Baths
2,288 SqFt
SOLD DATE : 07/26/2024
Key Details
Property Type Single Family Home
Sub Type Single Residential
Listing Status Sold
Purchase Type For Sale
Square Footage 2,288 sqft
Price per Sqft $120
Subdivision Silver Oaks
MLS Listing ID 1776505
Sold Date 07/26/24
Style Two Story,Traditional
Bedrooms 4
Full Baths 2
Half Baths 1
Construction Status Pre-Owned
HOA Fees $17/qua
Year Built 2009
Annual Tax Amount $5,422
Tax Year 2023
Lot Size 4,965 Sqft
Property Description
Welcome home! This stunning 4 bedroom, 2.5 bathroom residence is perfect for seeking comfort and convenience. With spacious rooms all located upstairs, an open floor plan, and a versatile game room/loft area, there's plenty of space for everyone to enjoy. Step outside into your shaded backyard, an ideal spot for relaxing and entertaining. Plus, a playground and park are just a short walk away, making it easy to enjoy outdoor activities with the family. For nature enthusiasts, hiking at Government Canyon is just a quick drive away. Situated with easy access to highways 1604, 151, 410, and I-10, commuting is a breeze. You'll be close to Sea World, Fiesta Texas, and a variety of eateries and entertainment options. Additionally, the charming Helotes downtown area is nearby, offering even more to explore. Don't miss out on this exceptional opportunity to live in a home that offers the perfect blend of comfort, convenience, and community. Schedule your tour today!
Location
State TX
County Bexar
Area 0105
Rooms
Master Bathroom 2nd Level 9X8 Tub/Shower Separate, Double Vanity, Garden Tub
Master Bedroom 2nd Level 17X13 Upstairs
Bedroom 2 2nd Level 13X10
Bedroom 3 2nd Level 14X11
Bedroom 4 2nd Level 15X12
Living Room Main Level 13X11
Dining Room Main Level 15X7
Kitchen Main Level 15X9
Family Room Main Level 17X16
Interior
Heating Central
Cooling One Central
Flooring Carpeting, Ceramic Tile, Vinyl
Heat Source Electric
Exterior
Exterior Feature Patio Slab, Privacy Fence, Double Pane Windows, Mature Trees
Parking Features Two Car Garage
Pool None
Amenities Available Park/Playground
Roof Type Composition
Private Pool N
Building
Lot Description Mature Trees (ext feat), Gently Rolling
Foundation Slab
Water Water System
Construction Status Pre-Owned
Schools
Elementary Schools Franklin
Middle Schools Folks
High Schools Sotomayor High School
School District Northside
Others
Acceptable Financing Conventional, FHA, VA, TX Vet, Cash, USDA
Listing Terms Conventional, FHA, VA, TX Vet, Cash, USDA
Read Less Info
Want to know what your home might be worth? Contact us for a FREE valuation!

Our team is ready to help you sell your home for the highest possible price ASAP
Learn More About LPT Realty






