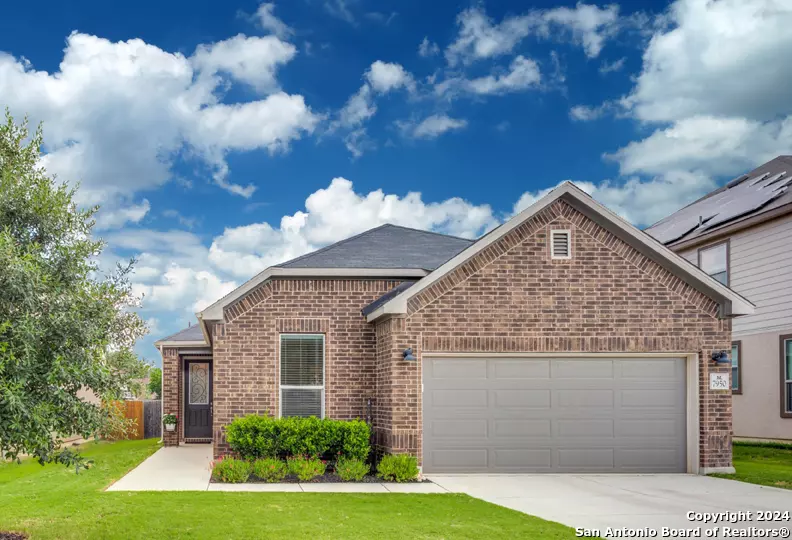$395,000
For more information regarding the value of a property, please contact us for a free consultation.
3 Beds
2 Baths
1,694 SqFt
SOLD DATE : 08/06/2024
Key Details
Property Type Single Family Home
Sub Type Single Residential
Listing Status Sold
Purchase Type For Sale
Square Footage 1,694 sqft
Price per Sqft $233
Subdivision Mirabel
MLS Listing ID 1784975
Sold Date 08/06/24
Style One Story
Bedrooms 3
Full Baths 2
Construction Status Pre-Owned
HOA Fees $45/ann
Year Built 2019
Annual Tax Amount $6,560
Tax Year 2023
Lot Size 6,229 Sqft
Property Description
Seller's offering 1% of sales price towards closing cost or rate buydown. Nestled in the charming Mirabel neighborhood of Boerne, TX, this inviting 3-bedroom, 2-bathroom home offers a perfect blend of comfort and style. The open floor plan creates a seamless flow between living spaces, ideal for both everyday living and entertaining. The well-appointed kitchen with a KitchenAid refrigerator included in the sale, as well as the washer, dryer and water softener make it truly turnkey. Retreat to the spacious master suite, which provides a serene escape with its generous layout. Outside, the beautiful backyard invites relaxation and outdoor enjoyment, making this home a true gem in a sought-after community. Added conveniences include a community park and pool just a short walk from the home.
Location
State TX
County Bexar
Area 1006
Rooms
Master Bathroom Main Level 11X9 Shower Only, Double Vanity
Master Bedroom Main Level 21X14 Walk-In Closet, Ceiling Fan, Full Bath
Bedroom 2 Main Level 11X12
Bedroom 3 Main Level 11X10
Living Room Main Level 16X13
Dining Room Main Level 9X11
Kitchen Main Level 16X12
Interior
Heating Central
Cooling One Central
Flooring Carpeting, Vinyl
Heat Source Electric
Exterior
Parking Features Two Car Garage
Pool None
Amenities Available Pool, Park/Playground
Roof Type Composition
Private Pool N
Building
Lot Description Level
Foundation Slab
Sewer City
Water City
Construction Status Pre-Owned
Schools
Elementary Schools Leon Springs
Middle Schools Rawlinson
High Schools Clark
School District Northside
Others
Acceptable Financing Conventional, FHA, VA, Cash, Investors OK, USDA
Listing Terms Conventional, FHA, VA, Cash, Investors OK, USDA
Read Less Info
Want to know what your home might be worth? Contact us for a FREE valuation!

Our team is ready to help you sell your home for the highest possible price ASAP
Learn More About LPT Realty






