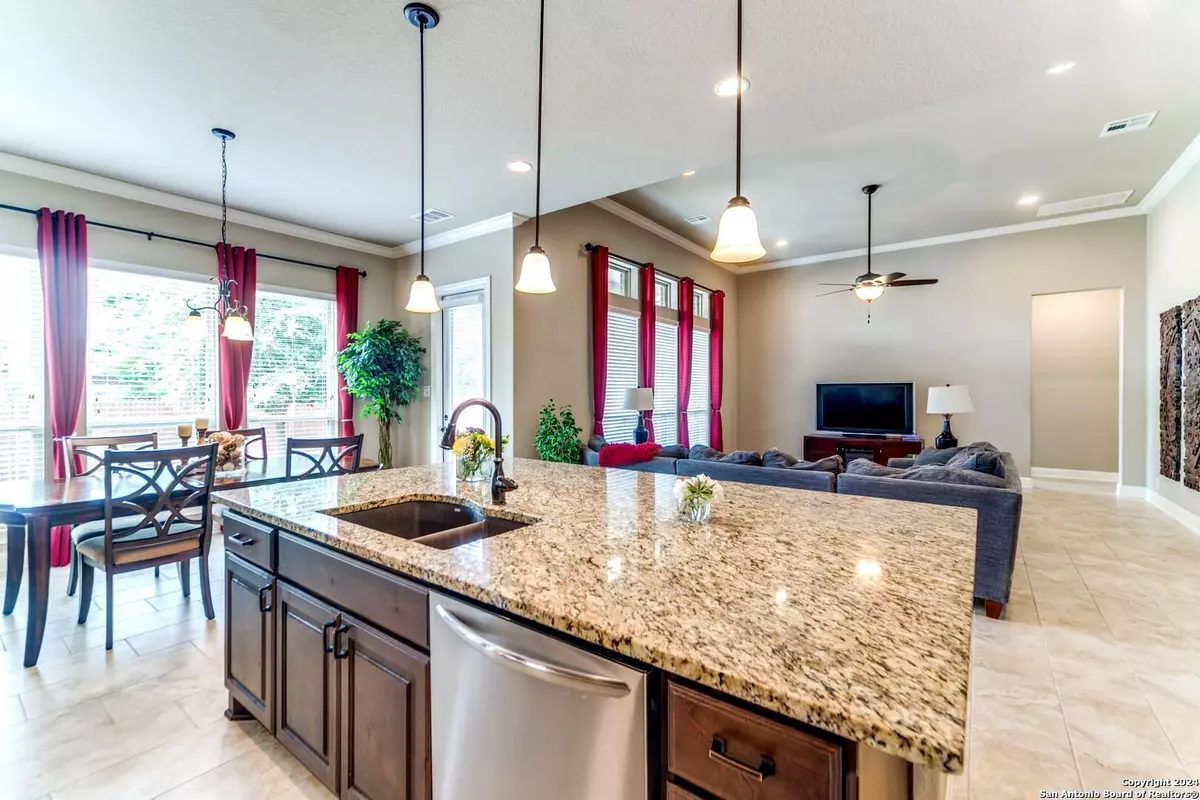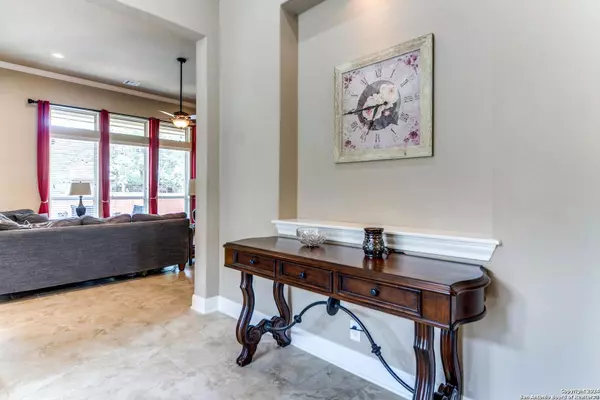$535,000
For more information regarding the value of a property, please contact us for a free consultation.
4 Beds
3 Baths
2,553 SqFt
SOLD DATE : 08/02/2024
Key Details
Property Type Single Family Home
Sub Type Single Residential
Listing Status Sold
Purchase Type For Sale
Square Footage 2,553 sqft
Price per Sqft $209
Subdivision Fallbrook
MLS Listing ID 1771532
Sold Date 08/02/24
Style One Story
Bedrooms 4
Full Baths 2
Half Baths 1
Construction Status Pre-Owned
HOA Fees $35
Year Built 2018
Annual Tax Amount $8,843
Tax Year 2023
Lot Size 8,494 Sqft
Property Description
Are you seeking a 1 story, 3-car garage home in a prestigious location? With no city taxes, Fallbrook is a neighborhood that fosters a sense of community and offers a prime location. This beautiful property boasts 4 spacious bedrooms, 2.5 bathrooms, and a 3-car garage, plus tall ceilings and upgraded 8-foot interior doors throughout. The exterior features 4-sided brick, adding a touch of elegance and durability. Elegant features include crown molding, extended tile, and tray ceilings. The gourmet kitchen offers custom 42-inch cabinets, granite countertops, and a custom ceramic tile backsplash, plus stainless steel appliances and ample cabinet space. With its perfect blend of luxury, comfort, and convenience, this home is nestled perfectly between The Rim and Downtown Boerne, providing easy access to all the local excitement! Enjoy exemplary-rated Boerne schools, a low tax rate, and a convenient location. This recent build is turn-key and move-in ready, so schedule a showing today and experience why the owners feel this home is truly special!
Location
State TX
County Bexar
Area 1006
Rooms
Master Bathroom Main Level 15X14 Tub/Shower Separate, Separate Vanity
Master Bedroom Main Level 17X15 DownStairs
Bedroom 2 Main Level 14X12
Bedroom 3 Main Level 13X12
Bedroom 4 Main Level 15X12
Living Room Main Level 19X18
Dining Room Main Level 11X11
Kitchen Main Level 16X15
Study/Office Room Main Level 15X12
Interior
Heating Central
Cooling One Central
Flooring Carpeting, Ceramic Tile
Heat Source Natural Gas
Exterior
Parking Features Three Car Garage
Pool None
Amenities Available Controlled Access, Pool, Park/Playground
Roof Type Heavy Composition
Private Pool N
Building
Foundation Slab
Sewer Sewer System, City
Water Water System, City
Construction Status Pre-Owned
Schools
Elementary Schools Van Raub
Middle Schools Boerne Middle S
High Schools Boerne Champion
School District Boerne
Others
Acceptable Financing Conventional, FHA, VA, Cash
Listing Terms Conventional, FHA, VA, Cash
Read Less Info
Want to know what your home might be worth? Contact us for a FREE valuation!

Our team is ready to help you sell your home for the highest possible price ASAP
Learn More About LPT Realty






