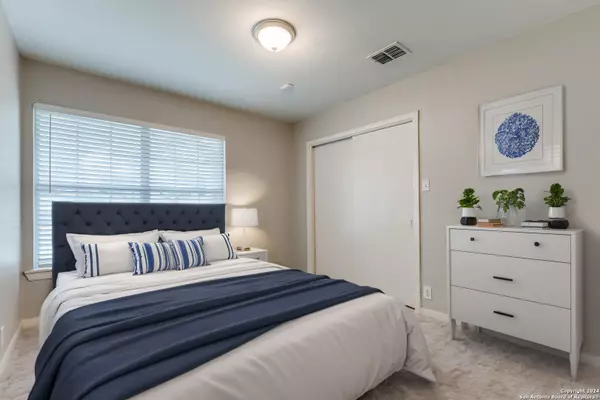$215,000
For more information regarding the value of a property, please contact us for a free consultation.
3 Beds
1 Bath
1,304 SqFt
SOLD DATE : 09/03/2024
Key Details
Property Type Single Family Home
Sub Type Single Residential
Listing Status Sold
Purchase Type For Sale
Square Footage 1,304 sqft
Price per Sqft $164
Subdivision Wilshire Village
MLS Listing ID 1778084
Sold Date 09/03/24
Style One Story
Bedrooms 3
Full Baths 1
Construction Status Pre-Owned
Year Built 1952
Annual Tax Amount $6,243
Tax Year 2023
Lot Size 7,187 Sqft
Property Description
Nestled in a tranquil neighborhood, this property offers a functional layout with potential for personalized renovation. Featuring three bedrooms and one full bath, the residence welcomes you into an open living room, seamlessly flowing into a formal dining area before leading to the kitchen. The kitchen boasts granite countertops, ample storage space, and includes stainless steel appliances. On one side of the home, discover a spacious primary bedroom, while the opposite wing accommodates two secondary bedrooms along with the full bath. Laminate flooring spans the common areas, enhancing ease of maintenance, while carpeting adds comfort to the bedrooms. With its practical design and scope for enhancement, this property presents an opportunity to tailor the space to your preferences, making it an ideal investment for those seeking a project to transform into a personalized haven.
Location
State TX
County Bexar
Area 1300
Rooms
Master Bedroom Main Level 10X16 DownStairs
Bedroom 2 Main Level 10X11
Bedroom 3 Main Level 10X12
Living Room Main Level 15X19
Dining Room Main Level 9X8
Kitchen Main Level 15X8
Interior
Heating Central
Cooling One Central
Flooring Carpeting, Ceramic Tile
Heat Source Electric
Exterior
Parking Features None/Not Applicable
Pool None
Amenities Available Other - See Remarks
Roof Type Composition
Private Pool N
Building
Foundation Slab
Sewer City
Water City
Construction Status Pre-Owned
Schools
Elementary Schools Wilshire
Middle Schools Garner
High Schools Macarthur
School District North East I.S.D
Others
Acceptable Financing Conventional, FHA, VA, Cash
Listing Terms Conventional, FHA, VA, Cash
Read Less Info
Want to know what your home might be worth? Contact us for a FREE valuation!

Our team is ready to help you sell your home for the highest possible price ASAP
Learn More About LPT Realty







