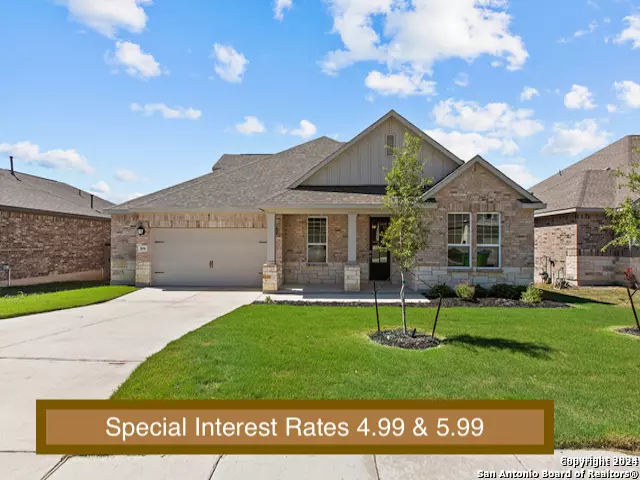$439,000
For more information regarding the value of a property, please contact us for a free consultation.
4 Beds
4 Baths
2,764 SqFt
SOLD DATE : 08/22/2024
Key Details
Property Type Single Family Home
Sub Type Single Residential
Listing Status Sold
Purchase Type For Sale
Square Footage 2,764 sqft
Price per Sqft $158
Subdivision Ladera North Ridge
MLS Listing ID 1762123
Sold Date 08/22/24
Style Two Story
Bedrooms 4
Full Baths 3
Half Baths 1
Construction Status New
HOA Fees $54/ann
Year Built 2023
Annual Tax Amount $8,883
Tax Year 2023
Lot Size 8,450 Sqft
Property Description
The Holly floorplan sounds like an absolute gem, offering both functionality and luxury in a spacious two-story layout. The open concept design creates a seamless flow between the kitchen, family, and dining rooms, making it ideal for both everyday living and entertaining guests. With three bedrooms downstairs, including the owner's suite, and an additional bedroom with a bathroom upstairs, there's plenty of space to accommodate families of all sizes or guests. The private game room upstairs adds an extra layer of versatility, providing a perfect spot for relaxation, entertainment, or even a telework or media room if desired. The kitchen is undoubtedly a highlight, featuring an oversized island and a walk-in pantry, making it a chef's dream. Whether you're cooking for yourself or hosting gatherings, this kitchen offers ample space and functionality to meet your needs. Speaking of the owner's suite, it sounds like a true retreat, complete with dual vanities, a separate tub and shower, and a luxurious walk-in closet. It's the perfect place to unwind and recharge after a long day. The option to customize the house further, such as adding a telework or media room from the study, gives homeowners the flexibility to tailor the space to their specific lifestyle preferences. Outside, the covered patio provides a lovely space to enjoy the outdoors, whether you're sipping your morning coffee or hosting a barbecue with friends and family. The community amenities also sound fantastic, offering residents access to a range of recreational facilities, including a community center, junior Olympic-sized pool, covered pavilion, playground, and pocket park. It's clear that Ladera is designed with residents' comfort and enjoyment in mind, creating a welcoming environment for families to thrive. Overall, the Holly floorplan in the Ladera community offers a perfect combination of luxury, functionality, and community amenities, making it an ideal place to call home in Northwest San Antonio. Medina Valley ISD with a new onsite elementary school that just opened in the fall of 2021!! Come visit this beautiful home today!!! SPANISH: El plano Holly suena como una verdadera joya, ofreciendo tanto funcionalidad como lujo en un espacioso diseno de dos pisos. El diseno de concepto abierto crea un flujo continuo entre la cocina, la sala familiar y el comedor, lo que lo hace ideal tanto para la vida diaria como para entretener a los invitados. Con tres dormitorios en la planta baja, incluida la suite principal, y un dormitorio adicional con bano arriba, hay espacio de sobra para familias de todos los tamanos o invitados. La sala de juegos privada arriba anade una capa adicional de versatilidad, proporcionando un lugar perfecto para relajarse, entretenerse o incluso una sala de teletrabajo o medios si se desea. La cocina es sin duda un punto destacado, con una isla de gran tamano y una despensa, convirtiendola en el sueno de cualquier chef. Ya sea que estes cocinando para ti mismo o recibiendo visitas, esta cocina ofrece un amplio espacio y funcionalidad para satisfacer tus necesidades. Hablando de la suite principal, suena como un verdadero refugio, completo con tocadores dobles, una banera y ducha separadas y un lujoso vestidor. Es el lugar perfecto para relajarse y recargar energias despues de un largo dia. La opcion de personalizar la casa aun mas, como agregar una sala de teletrabajo o medios desde el estudio, brinda a los propietarios la flexibilidad de adaptar el espacio a sus preferencias de estilo de vida especificas. En el exterior, el patio cubierto ofrece un espacio encantador para disfrutar del aire libre, ya sea que estes tomando tu cafe de la manana o celebrando una barbacoa con amigos y familiares. Las comodidades de la comunidad tambien suenan fantasticas, ofreciendo a los residentes acceso a una variedad de instalaciones recreativas, incluyendo un centro comunitario, una piscina de tamano olimpico, un pabellon cubierto, un parque infantil.
Location
State TX
County Bexar
Area 0101
Rooms
Master Bathroom Main Level 13X11 Tub/Shower Separate, Separate Vanity, Garden Tub
Master Bedroom Main Level 16X14 DownStairs, Walk-In Closet, Ceiling Fan, Full Bath
Bedroom 2 Main Level 13X13
Bedroom 3 2nd Level 12X11
Bedroom 4 Main Level 12X11
Dining Room Main Level 14X9
Kitchen Main Level 14X14
Family Room Main Level 17X17
Study/Office Room Main Level 10X13
Interior
Heating Central, Heat Pump
Cooling One Central
Flooring Carpeting, Ceramic Tile
Heat Source Electric
Exterior
Exterior Feature Covered Patio, Sprinkler System, Double Pane Windows
Parking Features Two Car Garage, Attached
Pool None
Amenities Available Pool, Park/Playground, Jogging Trails
Roof Type Composition,Heavy Composition
Private Pool N
Building
Foundation Slab
Sewer Sewer System, City
Water Water System, City
Construction Status New
Schools
Elementary Schools Ladera
Middle Schools Medina Valley
High Schools Medina Valley
School District Medina Valley I.S.D.
Others
Acceptable Financing Conventional, FHA, VA, TX Vet, Cash
Listing Terms Conventional, FHA, VA, TX Vet, Cash
Read Less Info
Want to know what your home might be worth? Contact us for a FREE valuation!

Our team is ready to help you sell your home for the highest possible price ASAP
Learn More About LPT Realty







