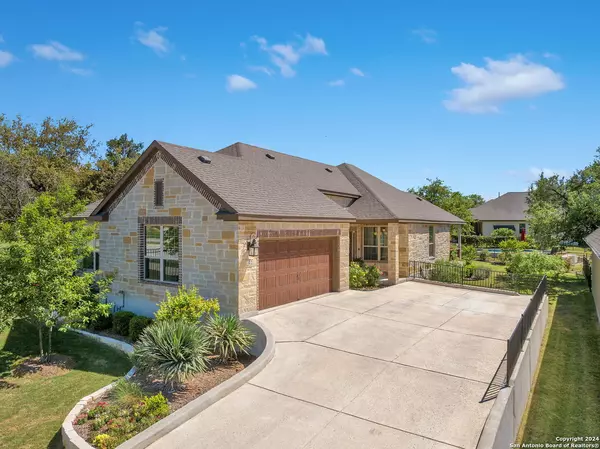$485,000
For more information regarding the value of a property, please contact us for a free consultation.
3 Beds
2 Baths
1,678 SqFt
SOLD DATE : 09/30/2024
Key Details
Property Type Single Family Home
Sub Type Single Residential
Listing Status Sold
Purchase Type For Sale
Square Footage 1,678 sqft
Price per Sqft $289
Subdivision Esperanza - Kendall County
MLS Listing ID 1767795
Sold Date 09/30/24
Style One Story
Bedrooms 3
Full Baths 2
Construction Status Pre-Owned
HOA Fees $243/qua
Year Built 2019
Annual Tax Amount $5,759
Tax Year 2023
Lot Size 8,712 Sqft
Property Description
Beautiful one-story Sitterle garden home in the Encinal section of Esperanza. Open bright floor plan with dining and adjoining living room off of the entertainer's kitchen with granite topped island and counters, wall mounted double ovens, gas cooktop with lots of cabinets for storage. Luxurious primary suite with huge walk in closet, separate tub and shower and dual vanities awaits you. New carpet installed in all three bedrooms in April 2024. Water softener and refrigerator conveys. Secondary bedrooms, bath and laundry room all easily accessible. All homes in this section are designed with a no window side for added privacy from neighbors and zero lot lines. The extended covered patio and landscape all there for you to enjoy. Automatic sprinkler system with lawn maintenance, mulching, trimming are part of the HOA fees. Replanting each season is included for the front flower beds. Neighborhood amenities includes splash pad, pool, fitness center, clubhouse, dog park, kids playground and year round events. Walking and biking trails weave through the neighborhood where occasional wildlife can be spotted. Come see it today!
Location
State TX
County Kendall
Area 2506
Rooms
Master Bathroom Main Level 11X9 Tub/Shower Separate, Double Vanity
Master Bedroom Main Level 12X16 DownStairs, Walk-In Closet, Full Bath
Bedroom 2 Main Level 11X12
Bedroom 3 Main Level 11X10
Living Room Main Level 13X17
Kitchen Main Level 19X9
Interior
Heating Central
Cooling One Central
Flooring Carpeting, Ceramic Tile
Heat Source Electric
Exterior
Exterior Feature Covered Patio, Wrought Iron Fence, Sprinkler System, Double Pane Windows, Mature Trees
Parking Features Two Car Garage
Pool None
Amenities Available Controlled Access, Pool, Clubhouse, Park/Playground, Jogging Trails, Bike Trails, Volleyball Court, Other - See Remarks
Roof Type Composition
Private Pool N
Building
Lot Description Corner
Foundation Slab
Sewer City
Water Water System, City
Construction Status Pre-Owned
Schools
Elementary Schools Herff
Middle Schools Boerne Middle N
High Schools Boerne
School District Boerne
Others
Acceptable Financing Conventional, FHA, VA, Cash
Listing Terms Conventional, FHA, VA, Cash
Read Less Info
Want to know what your home might be worth? Contact us for a FREE valuation!

Our team is ready to help you sell your home for the highest possible price ASAP
Learn More About LPT Realty







