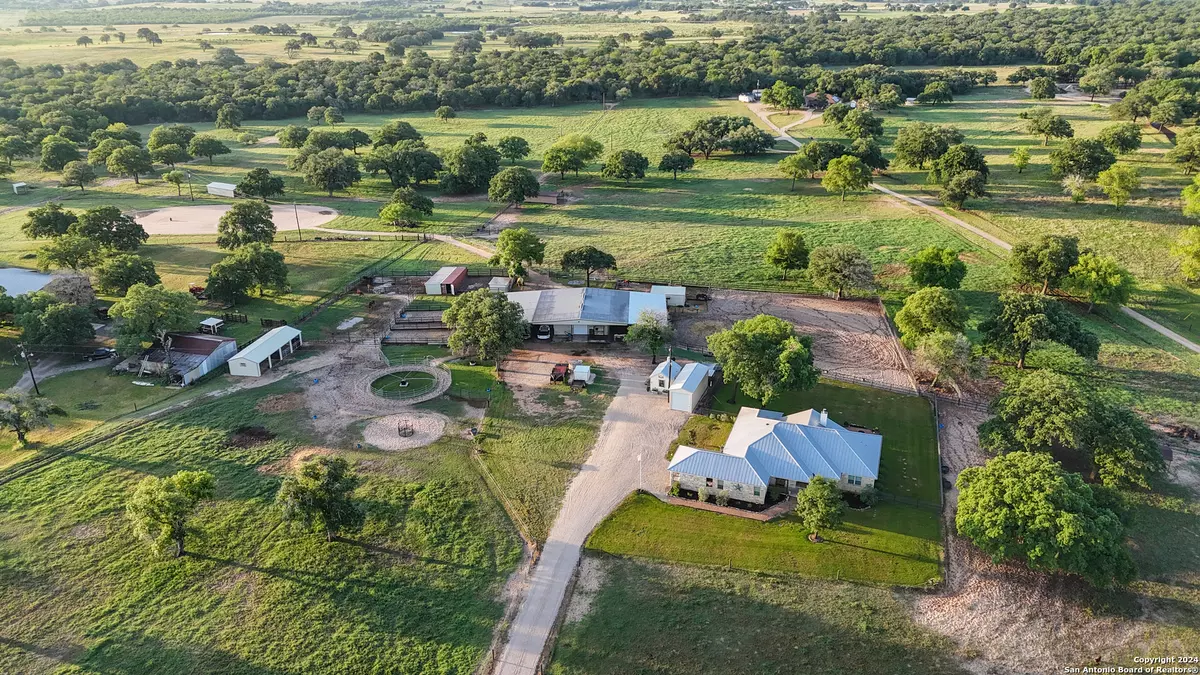$1,600,000
For more information regarding the value of a property, please contact us for a free consultation.
4 Beds
3 Baths
2,359 SqFt
SOLD DATE : 10/31/2024
Key Details
Property Type Vacant Land
Sub Type Farm Ranch
Listing Status Sold
Purchase Type For Sale
Square Footage 2,359 sqft
Price per Sqft $678
MLS Listing ID 1775848
Sold Date 10/31/24
Bedrooms 4
Full Baths 2
Half Baths 1
Construction Status Frame
Year Built 2007
Annual Tax Amount $7,622
Lot Size 34.000 Acres
Acres 34.0
Property Description
Welcome to your dream equestrian oasis! Nestled on a 32+/- acre tract in Lavernia, TX, this sprawling ranch offers an exquisite blend of functionality, comfort & grandeur. The 4 bed 2.5 bath custom built home offers a spacious primary retreat w/wood accent wall, sliding door leading to the ensuite bath & a gorgeous oversized walk-in shower. Boasting vaulted ceilings & a woodburning fireplace, the main living area opens up into the gourmet kitchen featuring an oversized island, copper farmhouse sink, & gleaming quartzite countertops! With a large utility room & home office, this house has ample room for the whole family! For the equestrian lovers, this property comes fully equipped w/a 7,000 sq ft barn offering 15 ready to use stalls, an additional 40X12 2 stall barn, a 20X50 stud pen w/shelter, a 30X40 pen w/shelter, a 4 horse free style walker, and 6 pastures! Other amenities include 50 amp RV hookup, 30X30 metal workshop, boat house, gated entry & MUCH more! Schedule your tour today!
Location
State TX
County Wilson
Area 2800
Rooms
Master Bathroom Main Level 11X14
Master Bedroom Main Level 16X17
Bedroom 2 Main Level 13X14
Bedroom 3 Main Level 14X11
Bedroom 4 Main Level 10X12
Dining Room Main Level 15X11
Kitchen Main Level 17X19
Family Room Main Level 16X16
Study/Office Room Main Level 13X13
Exterior
Utilities Available Electricity, Natural Gas
Amenities Available Barn, Outdoor Arena, Fenced, Cross Fenced, Horse Stalls, Boathouse, Garage, House, Workshop
Building
Sewer Septic
Water None
Construction Status Frame
Schools
Elementary Schools Floresville
Middle Schools Floresville
High Schools Floresville
School District Floresville Isd
Others
Acceptable Financing Cash, Conventional, FHA, VA
Listing Terms Cash, Conventional, FHA, VA
Read Less Info
Want to know what your home might be worth? Contact us for a FREE valuation!

Our team is ready to help you sell your home for the highest possible price ASAP
Learn More About LPT Realty







