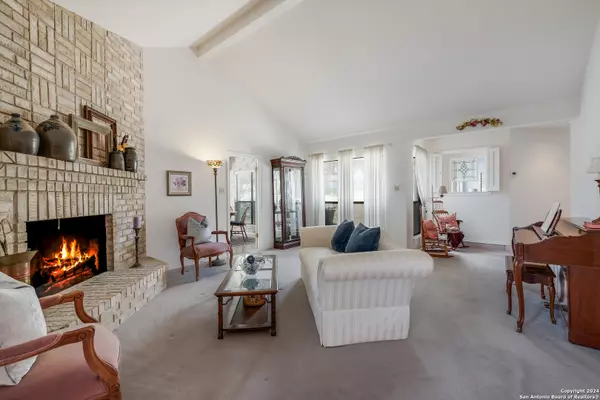$399,999
For more information regarding the value of a property, please contact us for a free consultation.
3 Beds
2 Baths
2,489 SqFt
SOLD DATE : 11/08/2024
Key Details
Property Type Single Family Home
Sub Type Single Residential
Listing Status Sold
Purchase Type For Sale
Square Footage 2,489 sqft
Price per Sqft $160
Subdivision Stone Canyon
MLS Listing ID 1807564
Sold Date 11/08/24
Style Two Story
Bedrooms 3
Full Baths 2
Construction Status Pre-Owned
HOA Fees $9/ann
Year Built 1987
Annual Tax Amount $9,539
Tax Year 2024
Lot Size 9,583 Sqft
Property Description
**Open House Saturday Sept 14th, 1-3 pm** Welcome to a unique opportunity to join the prestigious community of Stone Oak! This exceptional Sitterle model home, perched at the top of the Stone Canyon neighborhood, offers a rare combination of privacy, stunning views, and a spacious lot. As you approach, you'll notice the steps leading to the front door, but don't be misled-entering through the private road in the back provides direct access to the garage or kitchen door, blending convenience with elegance. The original owner has cherished many memorable moments here, and now it's time for new memories to be made. This split-level residence features a thoughtful layout with living and dining areas on the ground floor, complemented by a well-appointed kitchen. The private bedrooms are located on the lower level, enhancing comfort and helping to keep utility costs down. In addition to its architectural charm, this home is situated in a sought-after location with award-winning schools, shopping, dining, and medical facilities all within easy reach. Bring your buyers to experience the potential of this one-of-a-kind property and make it their own!
Location
State TX
County Bexar
Area 1801
Rooms
Master Bathroom 2nd Level 13X10 Tub/Shower Separate, Double Vanity, Garden Tub
Master Bedroom 2nd Level 17X15 DownStairs, Walk-In Closet, Ceiling Fan, Full Bath
Bedroom 2 2nd Level 13X13
Bedroom 3 2nd Level 11X15
Living Room Main Level 16X24
Dining Room Main Level 12X13
Kitchen Main Level 10X12
Family Room Main Level 18X16
Interior
Heating Central
Cooling One Central
Flooring Carpeting, Ceramic Tile, Vinyl
Heat Source Electric
Exterior
Parking Features Two Car Garage
Pool None
Amenities Available Pool, Tennis, Clubhouse, Park/Playground, Sports Court, Basketball Court
Roof Type Tile,Concrete
Private Pool N
Building
Foundation Slab
Water Water System
Construction Status Pre-Owned
Schools
Elementary Schools Las Lomas
Middle Schools Barbara Bush
High Schools Ronald Reagan
School District North East I.S.D
Others
Acceptable Financing Conventional, FHA, VA, Cash
Listing Terms Conventional, FHA, VA, Cash
Read Less Info
Want to know what your home might be worth? Contact us for a FREE valuation!

Our team is ready to help you sell your home for the highest possible price ASAP
Learn More About LPT Realty







