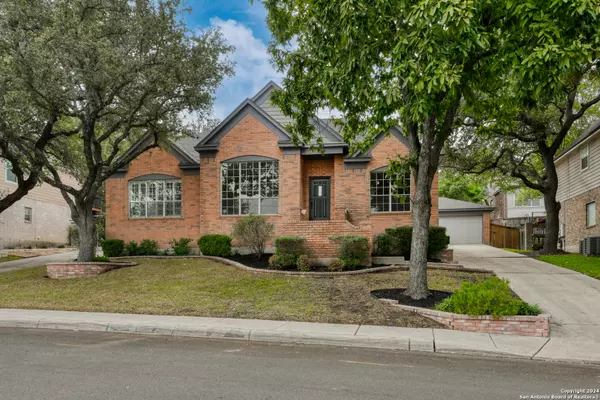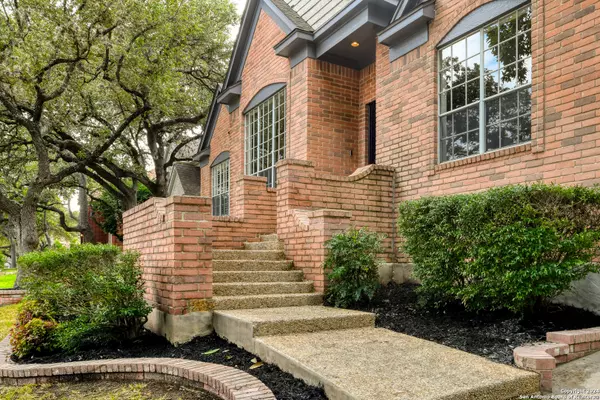$450,000
For more information regarding the value of a property, please contact us for a free consultation.
4 Beds
3 Baths
2,844 SqFt
SOLD DATE : 12/03/2024
Key Details
Property Type Single Family Home
Sub Type Single Residential
Listing Status Sold
Purchase Type For Sale
Square Footage 2,844 sqft
Price per Sqft $158
Subdivision Braun Heights
MLS Listing ID 1822045
Sold Date 12/03/24
Style One Story
Bedrooms 4
Full Baths 2
Half Baths 1
Construction Status Pre-Owned
HOA Fees $22/ann
Year Built 1994
Annual Tax Amount $10,258
Tax Year 2024
Lot Size 10,193 Sqft
Property Description
Welcome to your home in the highly desirable Braun Heights subdivision! This charming single-story residence boasts 4 spacious bedrooms and 2.5 baths. Upon entering, you are welcomed by a separate dining area and a versatile formal living room that can easily serve as a home office. The home is bathed in natural light and showcases a blend of laminate, ceramic flooring, and carpet in the bedrooms.The heart of the home is the inviting family room, highlighted by high ceilings, a cozy fireplace, built-in shelving, and a ceiling fan. The well-appointed kitchen is a chef's delight, featuring solid countertops with an elegant backsplash, a generous island, and a built-in desk for added convenience. The primary suite is a true retreat with a garden tub, separate shower, dual vanities, and a spacious His-and-Hers like walk-in closet complete with built-in shelving. Step outside to enjoy a large composite deck, perfect for entertaining or relaxing in the serene outdoor space. The property also features an oversized detached garage, offering ample space for storage or a workshop. Don't miss this incredible opportunity to own a stunning home in Braun Heights-schedule your showing today!
Location
State TX
County Bexar
Area 0300
Rooms
Master Bathroom Main Level 12X7 Tub/Shower Separate, Double Vanity, Garden Tub
Master Bedroom Main Level 15X17 Split, DownStairs, Walk-In Closet, Ceiling Fan, Full Bath
Bedroom 2 Main Level 11X14
Bedroom 3 Main Level 11X12
Bedroom 4 Main Level 12X13
Living Room Main Level 14X13
Dining Room Main Level 13X12
Kitchen Main Level 12X13
Family Room Main Level 20X20
Interior
Heating Central
Cooling Two Central
Flooring Carpeting, Ceramic Tile, Laminate
Heat Source Electric
Exterior
Exterior Feature Deck/Balcony, Privacy Fence, Sprinkler System, Double Pane Windows
Parking Features Two Car Garage, Detached, Oversized
Pool None
Amenities Available Pool, Clubhouse, Park/Playground, Jogging Trails, Sports Court, Basketball Court
Roof Type Composition
Private Pool N
Building
Foundation Slab
Sewer Sewer System, City
Water Water System, City
Construction Status Pre-Owned
Schools
Elementary Schools Braun Station
Middle Schools Stevenson
High Schools Marshall
School District Northside
Others
Acceptable Financing Conventional, FHA, VA, Cash
Listing Terms Conventional, FHA, VA, Cash
Read Less Info
Want to know what your home might be worth? Contact us for a FREE valuation!

Our team is ready to help you sell your home for the highest possible price ASAP
Learn More About LPT Realty







