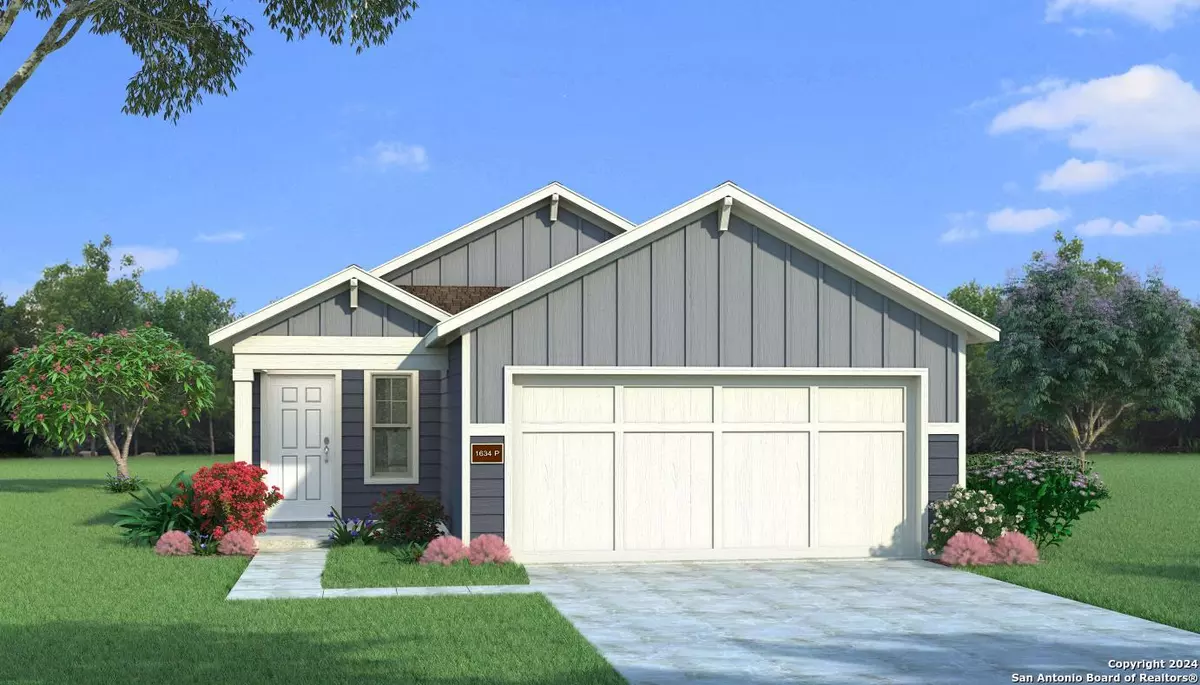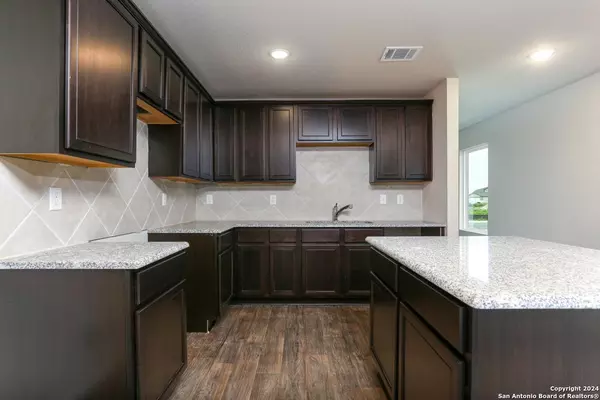$269,232
For more information regarding the value of a property, please contact us for a free consultation.
3 Beds
2 Baths
1,627 SqFt
SOLD DATE : 12/09/2024
Key Details
Property Type Single Family Home
Sub Type Single Residential
Listing Status Sold
Purchase Type For Sale
Square Footage 1,627 sqft
Price per Sqft $165
Subdivision Red Hawk Landing
MLS Listing ID 1815599
Sold Date 12/09/24
Style One Story
Bedrooms 3
Full Baths 2
Construction Status New
HOA Fees $33/ann
Year Built 2024
Annual Tax Amount $1
Tax Year 2024
Lot Size 4,791 Sqft
Property Description
MLS# 1815599 - Built by HistoryMaker Homes - Ready Now! ~ This Single Family Detached home, currently under construction and slated for completion on 12-14-2024, is nestled in the sought-after Red Hawk Landing subdivision. With a total of 1627 square feet, this one-story property boasts 3 primary bedrooms and 2 full bathrooms, offering ample space for comfortable living. The home, built in 2024, is designed with modern aesthetics in mind. The vinyl flooring throughout adds a sleek touch to the home's overall appeal, while the double pane windows ensure energy efficiency and provide a wealth of natural lighting. The home's heating and cooling systems, both Central, ensure year-round comfort. The property rests on a sturdy slab foundation, topped with a durable composition roof, ensuring longevity and low maintenance. Although there is no pool, the exterior offers ample space for outdoor activities or future additions to suit your lifestyle. Located within the East Central I.S.D, the home is conveniently close to Highland Forest Elementary, Legacy Middle School, and East Central High School, making it an ideal choice. Please note, the construction stage is currently incomplete, offering potential buyers the unique opportunity to be the first to call this property home. This home is a perfect blend of modern design, comfort, and convenience, waiting for you to add your personal touch. Don't miss out on this opportunity to own a brand-new home in a great location.
Location
State TX
County Bexar
Area 2002
Rooms
Master Bathroom Main Level 10X8 Double Vanity, Shower Only
Master Bedroom Main Level 13X14 Full Bath
Bedroom 2 Main Level 11X10
Bedroom 3 Main Level 11X10
Kitchen Main Level 12X14
Family Room Main Level 14X13
Interior
Heating Central
Cooling One Central
Flooring Vinyl
Heat Source Electric
Exterior
Exterior Feature Double Pane Windows
Parking Features One Car Garage
Pool None
Amenities Available Bike Trails
Roof Type Composition
Private Pool N
Building
Foundation Slab
Sewer City
Water City
Construction Status New
Schools
Elementary Schools Highland Forest
Middle Schools Legacy
High Schools East Central
School District East Central I.S.D
Others
Acceptable Financing Cash, Conventional, FHA, TX Vet, USDA, VA
Listing Terms Cash, Conventional, FHA, TX Vet, USDA, VA
Read Less Info
Want to know what your home might be worth? Contact us for a FREE valuation!

Our team is ready to help you sell your home for the highest possible price ASAP
Learn More About LPT Realty






