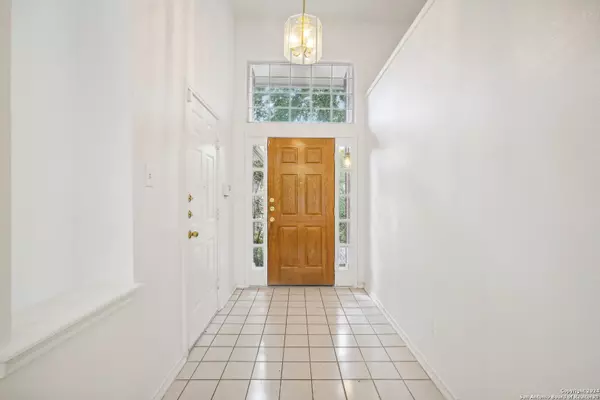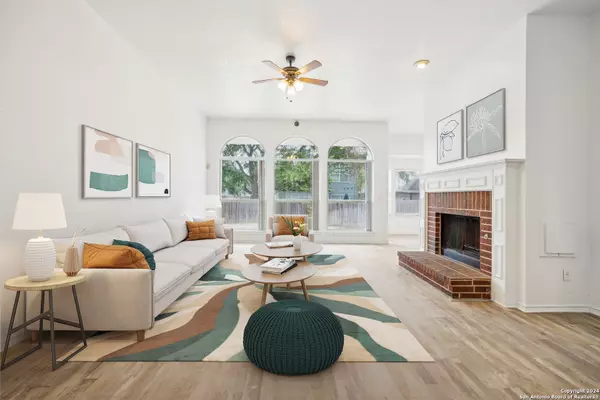$315,000
For more information regarding the value of a property, please contact us for a free consultation.
4 Beds
2 Baths
2,307 SqFt
SOLD DATE : 12/18/2024
Key Details
Property Type Single Family Home
Sub Type Single Residential
Listing Status Sold
Purchase Type For Sale
Square Footage 2,307 sqft
Price per Sqft $136
Subdivision Spring Creek Forest
MLS Listing ID 1818258
Sold Date 12/18/24
Style One Story,Ranch
Bedrooms 4
Full Baths 2
Construction Status Pre-Owned
Year Built 1994
Annual Tax Amount $7,746
Tax Year 2024
Lot Size 7,100 Sqft
Property Description
Welcome to this beautifully designed single-story home featuring four spacious bedrooms and an inviting open layout accentuated by tall ceilings and an abundance of windows that fill the space with natural light. The cozy fireplace in the main living area adds warmth and charm, making it the perfect gathering spot for family and friends. The practical kitchen includes a convenient island, ideal for meal prep or casual dining, seamlessly connecting to two distinct living areas that offer versatility for entertaining or relaxing. The primary bedroom features new carpet, providing a fresh and comfortable retreat. Step outside to the covered patio, a serene spot for morning coffee or evening relaxation, while the yard is enhanced by mature trees that provide shade and tranquility. This home perfectly combines comfort and functionality, making it a wonderful retreat for families or anyone seeking spacious living in a tranquil setting. Don't miss your chance to make this charming property your own!
Location
State TX
County Bexar
Area 1500
Rooms
Master Bathroom Main Level 11X8 Tub/Shower Separate, Double Vanity, Garden Tub
Master Bedroom Main Level 15X24 DownStairs, Walk-In Closet, Ceiling Fan, Full Bath
Bedroom 2 Main Level 11X11
Bedroom 3 Main Level 11X12
Bedroom 4 Main Level 14X13
Living Room Main Level 16X23
Dining Room Main Level 10X13
Kitchen Main Level 16X14
Family Room Main Level 16X12
Interior
Heating Central, 1 Unit
Cooling One Central
Flooring Carpeting, Ceramic Tile, Vinyl
Heat Source Natural Gas
Exterior
Parking Features Two Car Garage, Attached
Pool None
Amenities Available None
Roof Type Composition
Private Pool N
Building
Foundation Slab
Sewer City
Water Water System, City
Construction Status Pre-Owned
Schools
Elementary Schools Stahl
Middle Schools Harris
High Schools Madison
School District North East I.S.D
Others
Acceptable Financing Conventional, FHA, VA, TX Vet, Cash, Investors OK
Listing Terms Conventional, FHA, VA, TX Vet, Cash, Investors OK
Read Less Info
Want to know what your home might be worth? Contact us for a FREE valuation!

Our team is ready to help you sell your home for the highest possible price ASAP
Learn More About LPT Realty







