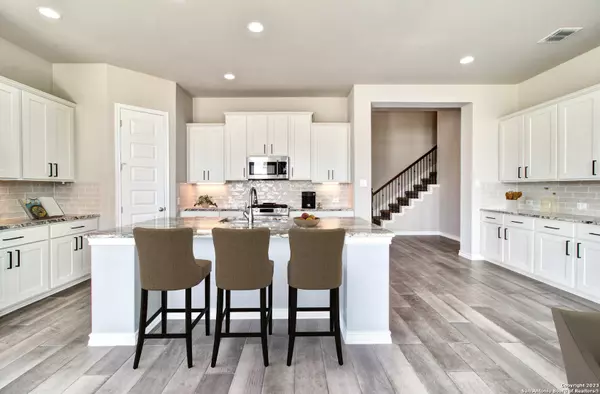$545,000
For more information regarding the value of a property, please contact us for a free consultation.
5 Beds
4 Baths
2,882 SqFt
SOLD DATE : 11/20/2024
Key Details
Property Type Single Family Home
Sub Type Single Residential
Listing Status Sold
Purchase Type For Sale
Square Footage 2,882 sqft
Price per Sqft $189
Subdivision Esperanza - Kendall County
MLS Listing ID 1713967
Sold Date 11/20/24
Style Two Story,Traditional
Bedrooms 5
Full Baths 4
Construction Status Pre-Owned
HOA Fees $64/ann
Year Built 2020
Annual Tax Amount $8,412
Tax Year 2022
Lot Size 7,187 Sqft
Property Description
Discover pure sophistication in this exquisite Esperanza 2-story home. Boasting 5 beds and 4 baths, it offers a layout that balances space and comfort. Two bedrooms downstairs, each with an adjoining full bath, provide convenience and privacy. The family room boasts majestic high ceilings, complemented by a cozy gas fireplace, creating an inviting ambiance. The seamless flow leads to the chef-inspired kitchen, complete with a vast center island, walk-in pantry, and abundant cabinet space. The master suite, tucked away for serenity, offers a spa-like escape in its spacious bath. Upstairs, a game room/loft area awaits, surrounded by 3 additional bedrooms and 2 full baths, ensuring ample space for leisure and relaxation. Your dream home is waiting - schedule your showing today and experience the epitome of refined living at Esperanza. Open House Sunday 1-3 pm
Location
State TX
County Kendall
Area 2506
Rooms
Master Bathroom Main Level 14X14 Tub/Shower Separate, Separate Vanity, Garden Tub
Master Bedroom Main Level 14X14 Split, DownStairs, Walk-In Closet, Ceiling Fan, Full Bath
Bedroom 2 Main Level 12X12
Bedroom 3 2nd Level 12X12
Bedroom 4 2nd Level 12X11
Bedroom 5 2nd Level 11X11
Dining Room Main Level 9X7
Kitchen Main Level 24X14
Family Room Main Level 15X14
Interior
Heating Central
Cooling One Central
Flooring Carpeting, Ceramic Tile
Heat Source Electric
Exterior
Exterior Feature Patio Slab, Covered Patio, Wrought Iron Fence, Sprinkler System, Double Pane Windows
Parking Features Two Car Garage
Pool None
Amenities Available Pool, Clubhouse, Park/Playground, Jogging Trails, Sports Court
Roof Type Heavy Composition
Private Pool N
Building
Lot Description Corner, Level
Faces North
Foundation Slab
Sewer Sewer System
Water Water System
Construction Status Pre-Owned
Schools
Elementary Schools Herff
Middle Schools Boerne Middle N
High Schools Boerne Champion
School District Boerne
Others
Acceptable Financing Conventional, FHA, VA, Cash
Listing Terms Conventional, FHA, VA, Cash
Read Less Info
Want to know what your home might be worth? Contact us for a FREE valuation!

Our team is ready to help you sell your home for the highest possible price ASAP
Learn More About LPT Realty






