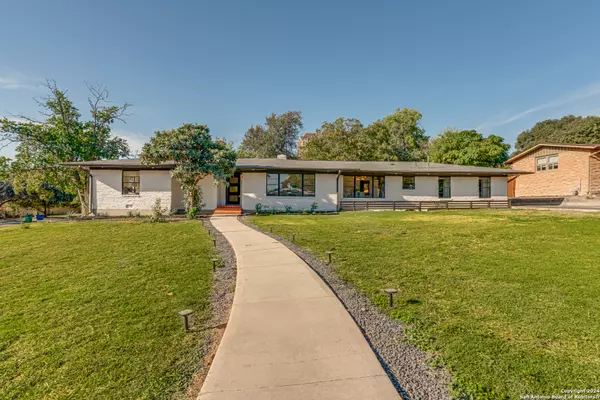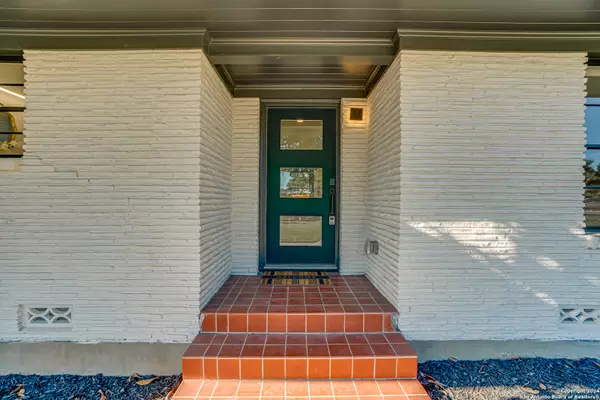$525,000
For more information regarding the value of a property, please contact us for a free consultation.
3 Beds
2 Baths
2,144 SqFt
SOLD DATE : 01/03/2025
Key Details
Property Type Single Family Home
Sub Type Single Residential
Listing Status Sold
Purchase Type For Sale
Square Footage 2,144 sqft
Price per Sqft $244
Subdivision Bel Meade
MLS Listing ID 1817750
Sold Date 01/03/25
Style One Story,Contemporary
Bedrooms 3
Full Baths 2
Construction Status Pre-Owned
HOA Fees $12/ann
Year Built 1953
Annual Tax Amount $10,499
Tax Year 2023
Lot Size 0.534 Acres
Property Description
Discover a rare gem in the heart of Bel Meade! This beautifully renovated corner-lot home sits on an expansive 0.53-acre lot, surrounded by mature trees and tasteful modern updates. With windows all around, natural light floods every room, highlighting the custom details that make this home truly one-of-a-kind. The kitchen is a chef's dream, offering ample storage with European walnut cabinets, sleek quartz countertops, and a stunning retro-inspired stove with an overhead island hood. Every bathroom and even the laundry room showcase mid-century modern elegance, featuring custom cabinetry, quartz surfaces, and chic lighting, giving each space its own unique charm. Located just minutes from The Pearl, the Botanical Gardens, and other family-friendly attractions, as well as top-notch dining, this home offers both history and modern convenience. It's a rare opportunity to own a timeless property that perfectly balances classic design with today's comforts.
Location
State TX
County Bexar
Area 1300
Rooms
Master Bathroom Main Level 8X4 Shower Only, Double Vanity
Master Bedroom Main Level 12X16 DownStairs, Ceiling Fan, Full Bath
Bedroom 2 Main Level 12X13
Bedroom 3 Main Level 12X13
Living Room Main Level 19X13
Dining Room Main Level 12X11
Kitchen Main Level 12X10
Family Room Main Level 14X19
Interior
Heating Central
Cooling One Central
Flooring Ceramic Tile, Laminate
Heat Source Natural Gas
Exterior
Exterior Feature Patio Slab, Privacy Fence, Mature Trees
Parking Features Two Car Garage, Rear Entry, Oversized
Pool None
Amenities Available Park/Playground
Roof Type Composition
Private Pool N
Building
Lot Description Corner, 1/2-1 Acre, Mature Trees (ext feat), Level
Foundation Slab
Sewer City
Water City
Construction Status Pre-Owned
Schools
Elementary Schools Wilshire
Middle Schools Garner
High Schools Macarthur
School District North East I.S.D
Others
Acceptable Financing Conventional, FHA, VA, Cash
Listing Terms Conventional, FHA, VA, Cash
Read Less Info
Want to know what your home might be worth? Contact us for a FREE valuation!

Our team is ready to help you sell your home for the highest possible price ASAP
Learn More About LPT Realty






