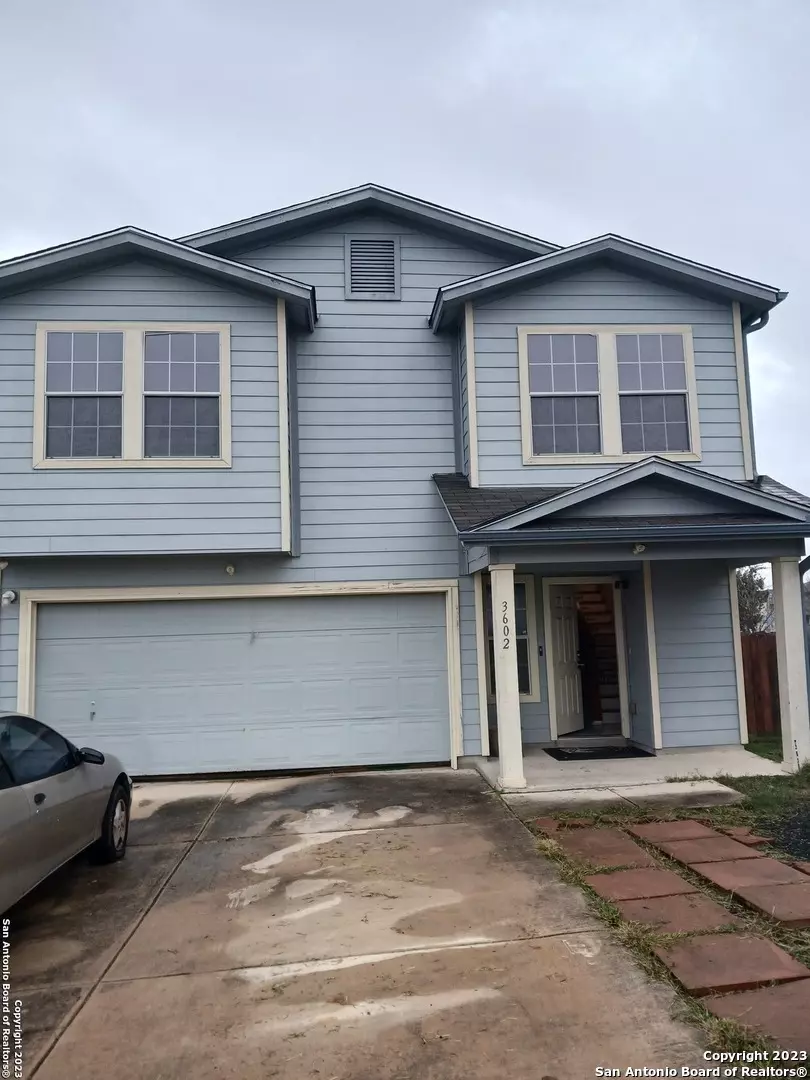
4 Beds
3 Baths
3,063 SqFt
4 Beds
3 Baths
3,063 SqFt
Key Details
Property Type Single Family Home
Sub Type Single Residential
Listing Status Pending
Purchase Type For Sale
Square Footage 3,063 sqft
Price per Sqft $81
Subdivision Amberwood
MLS Listing ID 1735102
Style Two Story,Traditional
Bedrooms 4
Full Baths 2
Half Baths 1
Construction Status Pre-Owned
Year Built 2007
Annual Tax Amount $5,269
Tax Year 2022
Lot Size 7,797 Sqft
Property Description
Location
State TX
County Bexar
Area 0200
Rooms
Master Bathroom 2nd Level 12X8 Tub/Shower Combo
Master Bedroom 2nd Level 16X18 Upstairs
Bedroom 2 2nd Level 12X10
Bedroom 3 2nd Level 10X20
Bedroom 4 2nd Level 18X9
Living Room Main Level 17X27
Dining Room Main Level 15X12
Kitchen Main Level 10X13
Family Room Main Level 12X18
Interior
Heating Central
Cooling One Central
Flooring Ceramic Tile, Vinyl
Inclusions Ceiling Fans, Washer Connection, Dryer Connection, Microwave Oven, Electric Water Heater
Heat Source Electric
Exterior
Exterior Feature Mature Trees
Parking Features Two Car Garage
Pool None
Amenities Available None
Roof Type Composition
Private Pool N
Building
Lot Description Cul-de-Sac/Dead End
Foundation Slab
Water Water System
Construction Status Pre-Owned
Schools
Elementary Schools Mary Michael
Middle Schools Rayburn Sam
High Schools John Jay
School District Northside
Others
Acceptable Financing Conventional, FHA, VA, 1st Seller Carry, Cash
Listing Terms Conventional, FHA, VA, 1st Seller Carry, Cash
Learn More About LPT Realty







