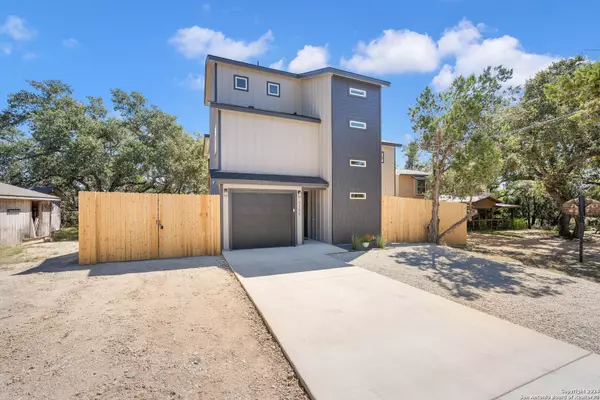
3 Beds
3 Baths
1,564 SqFt
3 Beds
3 Baths
1,564 SqFt
Key Details
Property Type Single Family Home
Sub Type Single Residential
Listing Status Active
Purchase Type For Sale
Square Footage 1,564 sqft
Price per Sqft $274
Subdivision Canyon Lake Hills
MLS Listing ID 1821980
Style 3 or More,Contemporary
Bedrooms 3
Full Baths 2
Half Baths 1
Construction Status New
HOA Fees $24/ann
Year Built 2024
Tax Year 2024
Lot Size 0.440 Acres
Property Description
Location
State TX
County Comal
Area 2603
Rooms
Master Bathroom 2nd Level 5X7 Shower Only, Single Vanity
Master Bedroom 2nd Level 12X12 Upstairs
Bedroom 2 3rd Level 10X10
Bedroom 3 3rd Level 10X10
Living Room 2nd Level 14X14
Dining Room 2nd Level 8X8
Kitchen 2nd Level 13X14
Interior
Heating Central
Cooling One Central
Flooring Vinyl, Stained Concrete
Inclusions Ceiling Fans, Washer Connection, Dryer Connection, Washer, Dryer, Cook Top, Microwave Oven, Stove/Range, Dishwasher, Smoke Alarm, Smooth Cooktop, Solid Counter Tops, Custom Cabinets
Heat Source Electric
Exterior
Exterior Feature Covered Patio, Deck/Balcony, Privacy Fence, Partial Fence, Decorative Bars, Mature Trees
Parking Features One Car Garage, Attached, Oversized
Pool None
Amenities Available Bike Trails, Boat Ramp, Fishing Pier, Boat Dock
Roof Type Composition
Private Pool N
Building
Lot Description Bluff View, County VIew, 1/4 - 1/2 Acre, Mature Trees (ext feat), Level
Foundation Slab
Sewer Aerobic Septic
Construction Status New
Schools
Elementary Schools Startzville
Middle Schools Mountain Valley
High Schools Canyon Lake
School District Comal
Others
Miscellaneous Builder 10-Year Warranty
Acceptable Financing Conventional, FHA, VA, Cash, Other
Listing Terms Conventional, FHA, VA, Cash, Other
Learn More About LPT Realty







