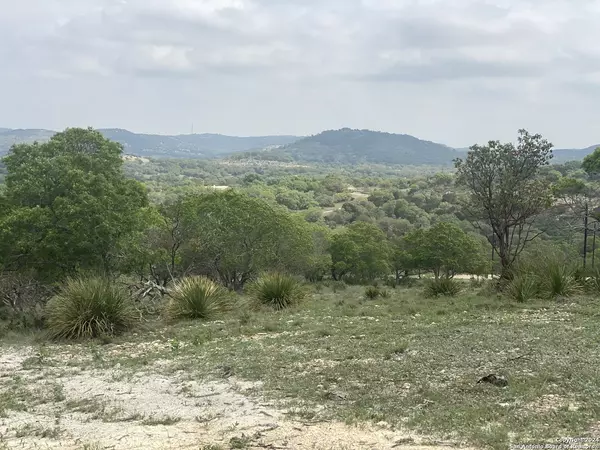
3 Beds
4 Baths
3,069 SqFt
3 Beds
4 Baths
3,069 SqFt
Key Details
Property Type Single Family Home
Sub Type Single Residential
Listing Status Active
Purchase Type For Sale
Square Footage 3,069 sqft
Price per Sqft $456
Subdivision Elk Mountain Ranch
MLS Listing ID 1825944
Style One Story,Texas Hill Country
Bedrooms 3
Full Baths 3
Half Baths 1
Construction Status New
HOA Fees $912/ann
Annual Tax Amount $4
Tax Year 2024
Lot Size 5.000 Acres
Property Description
Location
State TX
County Bandera
Area 2400
Direction W
Rooms
Master Bathroom Main Level 8X14 Tub/Shower Separate, Separate Vanity, Double Vanity, Garden Tub
Master Bedroom Main Level 14X16 Split, DownStairs, Walk-In Closet, Ceiling Fan, Full Bath
Bedroom 2 Main Level 12X12
Bedroom 3 Main Level 12X12
Dining Room Main Level 13X20
Kitchen Main Level 13X25
Family Room Main Level 21X22
Study/Office Room Main Level 12X6
Interior
Heating Central, Heat Pump, 2 Units
Cooling Two Central
Flooring Ceramic Tile
Inclusions Chandelier, Washer Connection, Dryer Connection, Built-In Oven, Self-Cleaning Oven, Microwave Oven, Disposal, Dishwasher, Wet Bar, Vent Fan, Smoke Alarm, Electric Water Heater, Garage Door Opener, Solid Counter Tops, Double Ovens
Heat Source Electric
Exterior
Exterior Feature Patio Slab, Covered Patio, Double Pane Windows, Mature Trees
Parking Features Two Car Garage, Attached, Golf Cart, Side Entry
Pool None
Amenities Available Waterfront Access, Park/Playground, BBQ/Grill
Roof Type Composition
Private Pool N
Building
Lot Description Corner, Bluff View, County VIew, 2 - 5 Acres, 5 - 14 Acres
Foundation Slab
Sewer Aerobic Septic
Water Private Well
Construction Status New
Schools
Elementary Schools Alkek
Middle Schools Bandera
High Schools Bandera
School District Bandera Isd
Others
Miscellaneous No City Tax,Cluster Mail Box,School Bus
Acceptable Financing Conventional, VA, Cash
Listing Terms Conventional, VA, Cash
Learn More About LPT Realty







