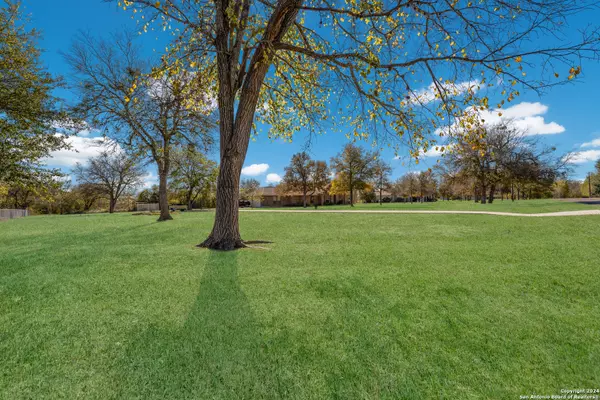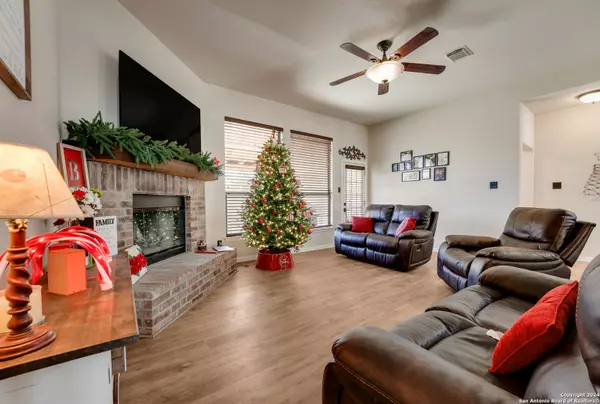
4 Beds
2 Baths
2,132 SqFt
4 Beds
2 Baths
2,132 SqFt
Key Details
Property Type Single Family Home
Sub Type Single Residential
Listing Status Active
Purchase Type For Sale
Square Footage 2,132 sqft
Price per Sqft $196
MLS Listing ID 1829118
Style One Story
Bedrooms 4
Full Baths 2
Construction Status Pre-Owned
Year Built 2004
Annual Tax Amount $6,972
Tax Year 2024
Lot Size 1.610 Acres
Property Description
Location
State TX
County Guadalupe
Area 2709
Rooms
Master Bathroom Main Level 11X8 Tub/Shower Separate
Master Bedroom Main Level 18X15 DownStairs, Walk-In Closet, Ceiling Fan, Full Bath
Bedroom 2 Main Level 12X11
Bedroom 3 Main Level 11X10
Bedroom 4 Main Level 12X11
Living Room Main Level 19X19
Dining Room Main Level 14X12
Kitchen Main Level 16X15
Interior
Heating Central
Cooling One Central
Flooring Carpeting, Ceramic Tile
Inclusions Ceiling Fans, Chandelier, Washer Connection, Dryer Connection, Microwave Oven, Stove/Range
Heat Source Natural Gas
Exterior
Parking Features Two Car Garage
Pool None
Amenities Available None
Roof Type Composition
Private Pool N
Building
Lot Description 1 - 2 Acres
Foundation Slab
Water Water System
Construction Status Pre-Owned
Schools
Elementary Schools Jefferson
Middle Schools Jim Barnes
High Schools Seguin
School District Seguin
Others
Acceptable Financing Conventional, FHA, VA, Cash
Listing Terms Conventional, FHA, VA, Cash
Learn More About LPT Realty







