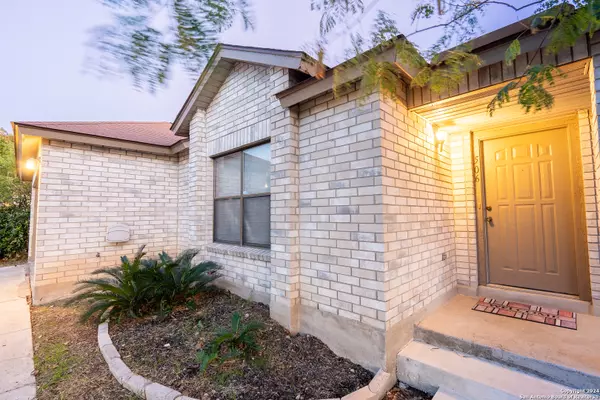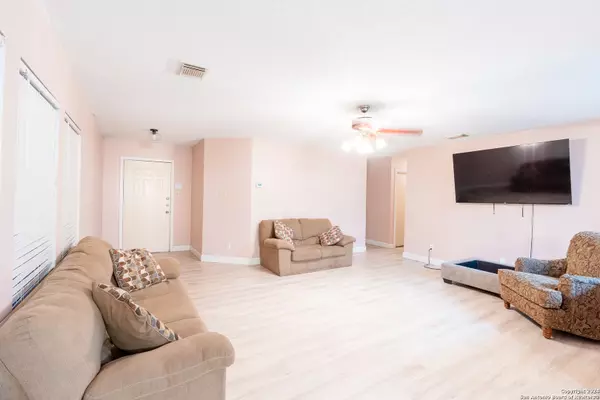
3 Beds
2 Baths
1,520 SqFt
3 Beds
2 Baths
1,520 SqFt
Key Details
Property Type Single Family Home
Sub Type Single Residential
Listing Status Active
Purchase Type For Sale
Square Footage 1,520 sqft
Price per Sqft $148
Subdivision Meadow Ridge
MLS Listing ID 1829722
Style One Story
Bedrooms 3
Full Baths 2
Construction Status Pre-Owned
Year Built 1995
Annual Tax Amount $4,793
Tax Year 2023
Lot Size 6,534 Sqft
Lot Dimensions 60x120
Property Description
Location
State TX
County Bexar
Area 1600
Rooms
Master Bathroom Main Level 6X9 Tub/Shower Combo
Master Bedroom Main Level 16X13 Split, DownStairs, Walk-In Closet, Full Bath
Bedroom 2 Main Level 11X11
Bedroom 3 Main Level 15X10
Living Room Main Level 19X15
Dining Room Main Level 14X11
Kitchen Main Level 16X9
Interior
Heating Central
Cooling One Central
Flooring Ceramic Tile, Vinyl
Inclusions Ceiling Fans, Washer Connection, Dryer Connection, Washer, Dryer, Stove/Range, Refrigerator, Dishwasher, Ice Maker Connection
Heat Source Electric
Exterior
Exterior Feature Patio Slab, Covered Patio
Parking Features Two Car Garage
Pool None
Amenities Available None
Roof Type Composition
Private Pool N
Building
Lot Description Mature Trees (ext feat), Gently Rolling
Faces North
Foundation Slab
Water Water System
Construction Status Pre-Owned
Schools
Elementary Schools Millers Point
Middle Schools Judson Middle School
High Schools Judson
School District Judson
Others
Acceptable Financing Conventional, FHA, VA, Buydown, Cash
Listing Terms Conventional, FHA, VA, Buydown, Cash
Learn More About LPT Realty







