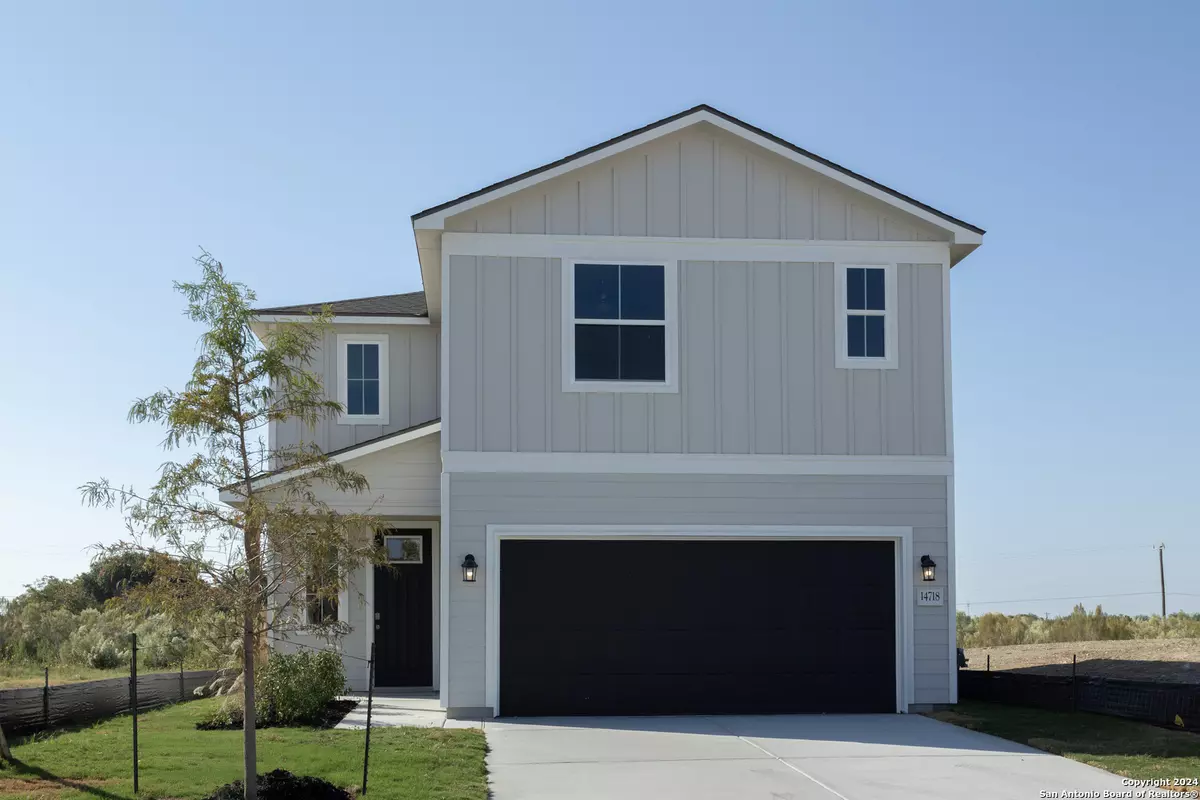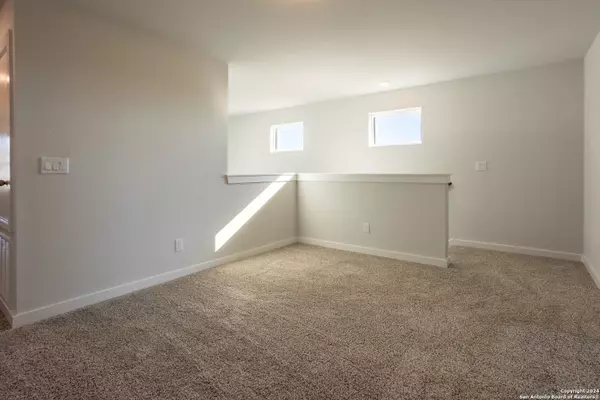3 Beds
3 Baths
1,916 SqFt
3 Beds
3 Baths
1,916 SqFt
Key Details
Property Type Single Family Home
Sub Type Single Residential
Listing Status Active
Purchase Type For Sale
Square Footage 1,916 sqft
Price per Sqft $177
Subdivision Meridian
MLS Listing ID 1830795
Style Two Story
Bedrooms 3
Full Baths 2
Half Baths 1
Construction Status New
HOA Fees $435/ann
Year Built 2024
Tax Year 2023
Lot Size 4,791 Sqft
Property Description
Location
State TX
County Bexar
Area 1700
Rooms
Master Bathroom 2nd Level 1X1 Shower Only, Double Vanity
Master Bedroom 2nd Level 13X15 Upstairs, Walk-In Closet, Full Bath
Bedroom 2 2nd Level 10X10
Bedroom 3 2nd Level 10X11
Dining Room Main Level 10X11
Kitchen Main Level 1X1
Family Room Main Level 14X13
Interior
Heating Central, 1 Unit
Cooling One Central
Flooring Carpeting, Ceramic Tile
Inclusions Washer Connection, Dryer Connection, Microwave Oven, Stove/Range, Gas Cooking, Disposal, Dishwasher, Ice Maker Connection, Vent Fan, Smoke Alarm, Gas Water Heater, Whole House Fan, Plumb for Water Softener, Solid Counter Tops, 2nd Floor Utility Room, Custom Cabinets, Carbon Monoxide Detector
Heat Source Natural Gas
Exterior
Exterior Feature Patio Slab, Covered Patio, Privacy Fence, Sprinkler System, Double Pane Windows
Parking Features Two Car Garage
Pool None
Amenities Available Park/Playground
Roof Type Composition
Private Pool N
Building
Foundation Slab
Sewer Sewer System, City
Water Water System, City
Construction Status New
Schools
Elementary Schools Potranco
Middle Schools Loma Alta
High Schools Medina Valley
School District Medina Valley I.S.D.
Others
Miscellaneous Builder 10-Year Warranty,Under Construction,No City Tax,Additional Bldr Warranty,Investor Potential,Cluster Mail Box,School Bus
Acceptable Financing Conventional, FHA, VA, Cash, Investors OK
Listing Terms Conventional, FHA, VA, Cash, Investors OK
Learn More About LPT Realty






