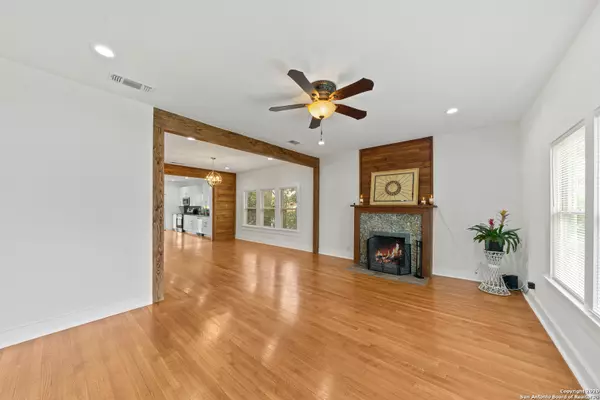$265,000
For more information regarding the value of a property, please contact us for a free consultation.
2 Beds
2 Baths
1,344 SqFt
SOLD DATE : 05/22/2020
Key Details
Property Type Single Family Home
Sub Type Single Residential
Listing Status Sold
Purchase Type For Sale
Square Footage 1,344 sqft
Price per Sqft $197
Subdivision Los Angeles-Keystone
MLS Listing ID 1450911
Sold Date 05/22/20
Style One Story,Historic/Older
Bedrooms 2
Full Baths 2
Construction Status Pre-Owned
Year Built 1905
Annual Tax Amount $5,211
Tax Year 2019
Lot Size 6,098 Sqft
Property Description
WOW...Absolutely adorable home that has been completely remodeled with tons of charm and all the best upgrades! This home has a number of features that are worth talking about. Starting with the open floor, high ceilings, large living area with a cozy fireplace, huge dining room w/ cedar accent wall, gorgeous hardwood floors, Pella (the best) windows, large phenomenal kitchen with granite counter tops, glass subway tile, stainless steel appliances, gas cooking, beautiful soft close white cabinets w/ hardware, nice size rooms, beautiful bathrooms, decorative tile, walk-in shower and huge master closet. Plus this home has tons of potential with the back apartment space that can be finished out for a nice size detached apartment/money maker. The plumbing and electric are already there! Location is close to the Deco District and the community is on the rise. This one is a must see!!
Location
State TX
County Bexar
Area 0800
Direction W
Rooms
Master Bathroom 10X9 Shower Only
Master Bedroom 13X13 Walk-In Closet, Ceiling Fan, Full Bath
Bedroom 2 13X12
Living Room 13X19
Dining Room 14X13
Kitchen 17X13
Family Room 19X14
Interior
Heating Central
Cooling One Central
Flooring Ceramic Tile, Wood
Heat Source Electric
Exterior
Exterior Feature Patio Slab, Deck/Balcony, Privacy Fence, Wrought Iron Fence, Double Pane Windows, Storage Building/Shed, Mature Trees, Detached Quarters, Workshop
Parking Features None/Not Applicable
Pool None
Amenities Available None
Roof Type Composition
Private Pool N
Building
Sewer City
Water City
Construction Status Pre-Owned
Schools
Elementary Schools Woodlawn
Middle Schools Mark Twain
High Schools Jefferson
School District San Antonio I.S.D.
Others
Acceptable Financing Conventional, FHA, VA, TX Vet, Cash
Listing Terms Conventional, FHA, VA, TX Vet, Cash
Read Less Info
Want to know what your home might be worth? Contact us for a FREE valuation!

Our team is ready to help you sell your home for the highest possible price ASAP
Learn More About LPT Realty







