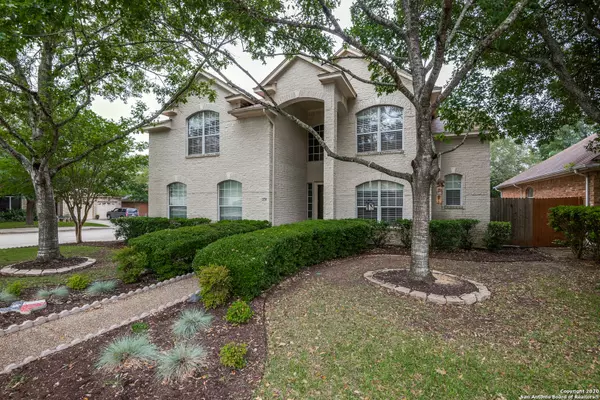$274,500
For more information regarding the value of a property, please contact us for a free consultation.
4 Beds
4 Baths
2,686 SqFt
SOLD DATE : 06/24/2020
Key Details
Property Type Single Family Home
Sub Type Single Residential
Listing Status Sold
Purchase Type For Sale
Square Footage 2,686 sqft
Price per Sqft $102
Subdivision Vistas Of Encino
MLS Listing ID 1454027
Sold Date 06/24/20
Style Two Story
Bedrooms 4
Full Baths 3
Half Baths 1
Construction Status Pre-Owned
HOA Fees $36/qua
Year Built 1996
Annual Tax Amount $7,275
Tax Year 2019
Lot Size 6,534 Sqft
Property Description
Buyers backed out - Seller never received inspection report. This Fantastic Home in Vistas of Encino is situated on a Corner Lot with Convenient Side Entry Two Car Garage and boasts 4 bedrooms + Study. This home welcomes you with a Large Entry Way featuring the Gorgeous Leaded Glass Doors which enclose the Study for privacy. Storage Galore in the Huge Kitchen! Soaring ceilings in the downstairs living room keep the space light and bright. Master bedroom down with Expansive Walk In Closet and Lovely en-suite with room for two which features a Whirlpool Tub and Separate Shower. Go upstairs and relax in the Large Gameroom or retreat to one of the 3 Large Bedrooms. Two Full Bathrooms are also upstairs providing plenty of functionality to a large family, roommates or guests. 3rd bedroom closet has been expanded to include a finished portion of the attic for optimal storage. There is also Walk in access to the Attic off Gameroom upstairs. If you don't wish to enjoy the outdoors from the Huge patio out back, the Neighborhood Park and Pool is just a short walk located off Hyerwood Rd. New Roof - 2017. New Water Heater - 2018. New Water Softener - 2014. This home has something for everyone! Make sure to take a look at the Interactive Floorplan online: https://my.matterport.com/show/?m=JxkdjfZdJhz&mls=1
Location
State TX
County Bexar
Area 1802
Rooms
Master Bathroom 17X15 Tub/Shower Separate, Separate Vanity, Double Vanity, Tub has Whirlpool
Master Bedroom 17X15 DownStairs, Walk-In Closet, Ceiling Fan, Full Bath
Bedroom 2 15X14
Bedroom 3 14X10
Bedroom 4 13X10
Living Room 17X14
Dining Room 12X10
Kitchen 16X14
Study/Office Room 14X11
Interior
Heating Central
Cooling Two Central
Flooring Carpeting, Ceramic Tile, Wood
Heat Source Electric
Exterior
Exterior Feature Patio Slab, Privacy Fence, Sprinkler System, Double Pane Windows, Mature Trees, Dog Run Kennel, Storm Doors
Parking Features Two Car Garage
Pool None
Amenities Available Pool, Park/Playground
Roof Type Composition
Private Pool N
Building
Foundation Slab
Water Water System
Construction Status Pre-Owned
Schools
Elementary Schools Encino Park
Middle Schools Tejeda
High Schools Johnson
School District North East I.S.D
Others
Acceptable Financing Conventional, FHA, VA, TX Vet, Cash
Listing Terms Conventional, FHA, VA, TX Vet, Cash
Read Less Info
Want to know what your home might be worth? Contact us for a FREE valuation!

Our team is ready to help you sell your home for the highest possible price ASAP
Learn More About LPT Realty






