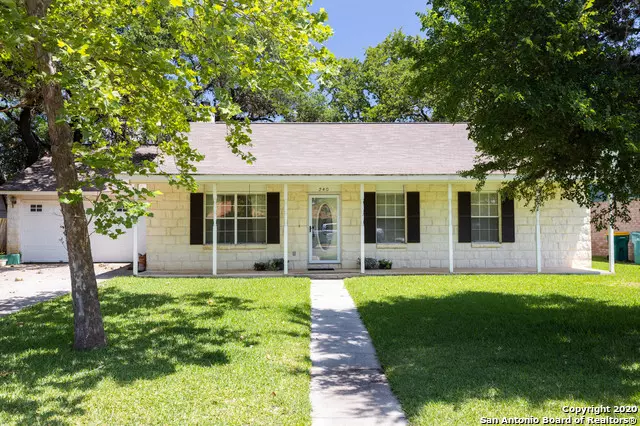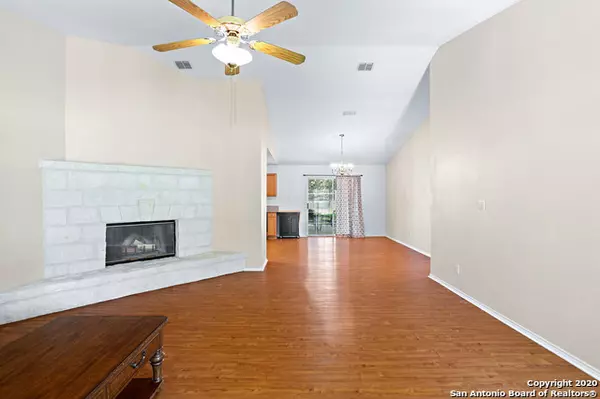$259,000
For more information regarding the value of a property, please contact us for a free consultation.
3 Beds
2 Baths
1,591 SqFt
SOLD DATE : 07/16/2020
Key Details
Property Type Single Family Home
Sub Type Single Residential
Listing Status Sold
Purchase Type For Sale
Square Footage 1,591 sqft
Price per Sqft $162
Subdivision Bentwood
MLS Listing ID 1459745
Sold Date 07/16/20
Style One Story,Ranch
Bedrooms 3
Full Baths 2
Construction Status Pre-Owned
Year Built 1994
Annual Tax Amount $5,271
Tax Year 2019
Lot Size 8,276 Sqft
Property Description
Come tour this great family home in the heart of historic Boerne, a quiet location and yet a stone's throw to schools and all of the conveniences of town. The living room has a vaulted ceiling as well as wood-burning fireplace in the open concept plan. Boasting granite countertops in the kitchen, it was also updated with a new water heater, dishwasher, bathroom lights and carpet a few years ago. With three bedrooms and two baths, plus covered front and back porches as wella s a new privacy fence in 2015, it's inviting for a family and their pets. Refrigerator, washer, dryer and beautiful entertainment center in living room will convey with home. Priced to sell, don't miss the opportunity to live in one of the best communities on the edge of the Texas Hill Country. Click this link to see a floor plan and tour rooms.https://mls.ricohtours.com/deab48ed-5e31-420f-8614-4ff734cf76a6/
Location
State TX
County Kendall
Area 2506
Rooms
Master Bathroom 10X5 Tub/Shower Combo, Single Vanity
Master Bedroom 18X13 DownStairs, Walk-In Closet, Ceiling Fan, Full Bath
Bedroom 2 10X9
Bedroom 3 16X10
Living Room 20X18
Dining Room 15X12
Kitchen 14X12
Interior
Heating Central, Heat Pump
Cooling One Central
Flooring Carpeting, Vinyl
Heat Source Electric
Exterior
Exterior Feature Patio Slab, Covered Patio, Sprinkler System, Storage Building/Shed, Mature Trees
Parking Features Two Car Garage, Attached
Pool None
Amenities Available None
Roof Type Composition
Private Pool N
Building
Lot Description County VIew
Foundation Slab
Sewer City
Water City
Construction Status Pre-Owned
Schools
Elementary Schools Curington
Middle Schools Boerne Middle N
High Schools Boerne
School District Boerne
Others
Acceptable Financing Conventional, FHA, VA, TX Vet, Cash
Listing Terms Conventional, FHA, VA, TX Vet, Cash
Read Less Info
Want to know what your home might be worth? Contact us for a FREE valuation!

Our team is ready to help you sell your home for the highest possible price ASAP
Learn More About LPT Realty






