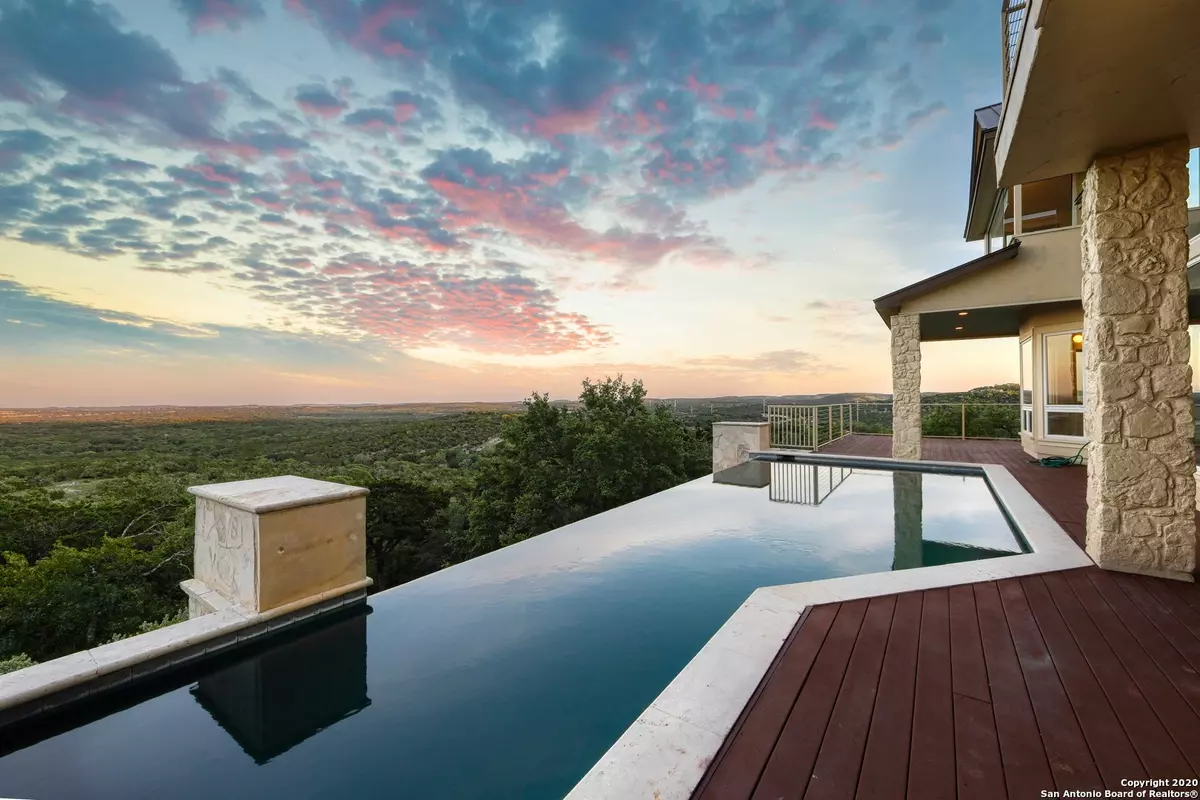$1,095,000
For more information regarding the value of a property, please contact us for a free consultation.
3 Beds
4 Baths
4,671 SqFt
SOLD DATE : 09/03/2020
Key Details
Property Type Single Family Home
Sub Type Single Residential
Listing Status Sold
Purchase Type For Sale
Square Footage 4,671 sqft
Price per Sqft $234
Subdivision Estancia
MLS Listing ID 1455708
Sold Date 09/03/20
Style Two Story
Bedrooms 3
Full Baths 4
Construction Status Pre-Owned
HOA Fees $166/ann
Year Built 2006
Annual Tax Amount $11,830
Tax Year 2019
Lot Size 10.190 Acres
Property Description
** PLEASE SEE ATTACHED VIRTUAL HOME TOUR: https://bit.ly/35HMcS4 **Nestled in the heart of the hill country and the stunning development of Estancia, you'll find the luxurious estate of 48 Thunder Creek. Designed by architect Israel Pena, this modern-style 4bed/4bath masterpiece offers sprawling entertainment spaces that flow outdoors to views that go on forever. The open outdoor living spaces and dreamy infinity pool are ideally positioned on the 10.19 acre lot to enjoy the panoramic landscape. The elegant home invites you in with a stunning doorway garden that includes a custom water feature. The spacious open floor plan features high metal ceilings in the entryway, great room, and den and gorgeous wood floors throughout. A full stone wall double-sided fireplace in the great room is both modern and warm. Entertain in grand style with the separate dining room and two eating areas, including a large breakfast bar in this home's bright and spacious kitchen. The kitchen also features saltillo Mexican tile flooring, an impressive island with built-in gas stove, granite countertops, stainless appliances, and the coziness and warmth of the double-sided fireplace that is shared with the great room. No small detail has gone unnoticed, from the unique light fixtures, to the colorful spanish tile staircase, and even the guest bathroom that includes an antler chandelier and thick metal chain that supports the sink vanity, a stunning combination of modern and rustic intricacies. The master suite is stately and serene, featuring a vaulted ceiling, chandelier, and tons of natural light flooding in from large windows. Double doors open to a private second story balcony overlooking the pool and surrounding rolling landscape. The tranquil master bath provides you a spa-like experience in the comfort of your own home with a lavish walk-in stone shower, spacious round garden tub, and gorgeous marble floors and granite counters. The den can be converted to a fourth bedroom If needed. Just west of Boerne, this private AG exempt estate is your passageway to Texas country living and the very finest community amenities.
Location
State TX
County Kendall
Area 2501
Rooms
Master Bathroom 15X15 Tub/Shower Separate, Double Vanity
Master Bedroom 21X16 Upstairs, Outside Access, Walk-In Closet, Multi-Closets, Full Bath
Bedroom 2 15X14
Bedroom 3 17X13
Dining Room 14X12
Kitchen 20X16
Family Room 22X20
Interior
Heating Heat Pump
Cooling Zoned
Flooring Wood
Heat Source Electric
Exterior
Exterior Feature Covered Patio, Deck/Balcony, Partial Sprinkler System, Double Pane Windows, Has Gutters, Special Yard Lighting, Dog Run Kennel
Parking Features Three Car Garage
Pool In Ground Pool
Amenities Available Controlled Access, Waterfront Access, Clubhouse, Park/Playground, Jogging Trails, Sports Court
Roof Type Metal
Private Pool Y
Building
Lot Description Cul-de-Sac/Dead End, Bluff View, 15 Acres Plus
Foundation Slab
Sewer Aerobic Septic
Water Private Well
Construction Status Pre-Owned
Schools
Elementary Schools Fabra
Middle Schools Boerne Middle N
High Schools Boerne
School District Boerne
Others
Acceptable Financing Conventional, FHA, VA, TX Vet, Cash
Listing Terms Conventional, FHA, VA, TX Vet, Cash
Read Less Info
Want to know what your home might be worth? Contact us for a FREE valuation!

Our team is ready to help you sell your home for the highest possible price ASAP
Learn More About LPT Realty






