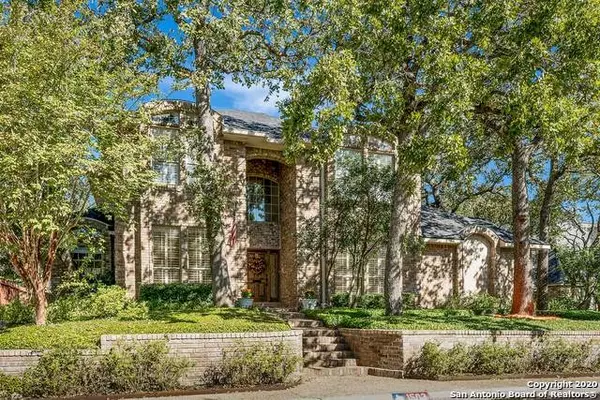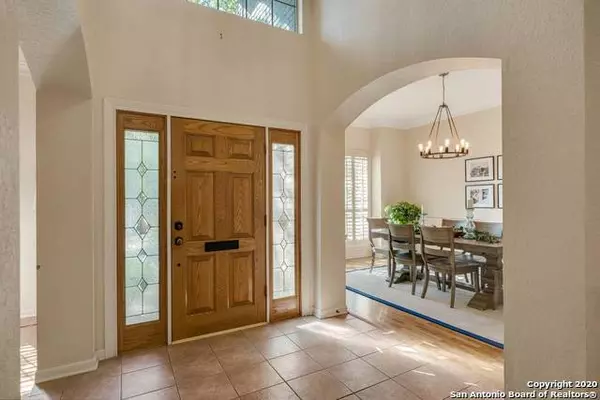$575,000
For more information regarding the value of a property, please contact us for a free consultation.
4 Beds
4 Baths
4,100 SqFt
SOLD DATE : 01/08/2021
Key Details
Property Type Single Family Home
Sub Type Single Residential
Listing Status Sold
Purchase Type For Sale
Square Footage 4,100 sqft
Price per Sqft $140
Subdivision Deerfield
MLS Listing ID 1495492
Sold Date 01/08/21
Style Two Story,Traditional
Bedrooms 4
Full Baths 4
Construction Status Pre-Owned
HOA Fees $33
Year Built 1990
Annual Tax Amount $12,255
Tax Year 2019
Lot Size 10,018 Sqft
Property Description
Gorgeous Michael Dawson custom home in coveted Deerfield. Space for everyone @4100sf: three living areas, each with a fireplace, dedicated office w/French door privacy, screened-in porch, heated pool w/adjoining spa, and custom child-safe fence. Island kitchen w/all the must-haves including lots of prep and storage space. Spacious master ensuite downstairs w/sitting area. Gameroom up. Updated lighting fixtures, hardware, and more. Hardwood floors, plantation shutters, exquisite molding, millwork, and craftsmanship. Roof and skylights replaced in July 2020.
Location
State TX
County Bexar
Area 0600
Rooms
Master Bathroom 14X9 Tub/Shower Separate, Separate Vanity, Double Vanity
Master Bedroom 21X14 DownStairs, Outside Access, Sitting Room, Walk-In Closet, Ceiling Fan, Full Bath
Bedroom 2 16X11
Bedroom 3 15X12
Bedroom 4 15X12
Living Room 19X12
Dining Room 16X12
Kitchen 14X13
Family Room 21X15
Study/Office Room 12X10
Interior
Heating Central, Zoned, 2 Units
Cooling Two Central, Zoned
Flooring Carpeting, Ceramic Tile, Wood
Heat Source Natural Gas
Exterior
Exterior Feature Patio Slab, Covered Patio, Privacy Fence, Wrought Iron Fence, Sprinkler System, Has Gutters, Screened Porch
Parking Features Two Car Garage, Attached, Side Entry
Pool In Ground Pool, AdjoiningPool/Spa, Pool is Heated, Fenced Pool, Enclosed Pool, Pools Sweep
Amenities Available Pool, Tennis, Park/Playground, Sports Court, Basketball Court
Roof Type Composition
Private Pool Y
Building
Lot Description 1/4 - 1/2 Acre
Foundation Slab
Sewer Sewer System, City
Water Water System, City
Construction Status Pre-Owned
Schools
Elementary Schools Huebner
Middle Schools Eisenhower
High Schools Churchill
School District North East I.S.D
Others
Acceptable Financing Conventional, VA, Cash
Listing Terms Conventional, VA, Cash
Read Less Info
Want to know what your home might be worth? Contact us for a FREE valuation!

Our team is ready to help you sell your home for the highest possible price ASAP
Learn More About LPT Realty







